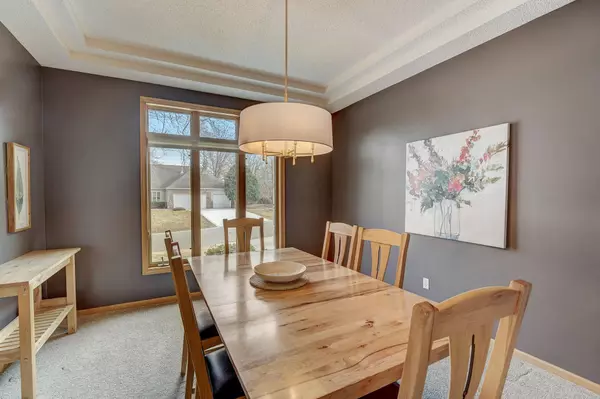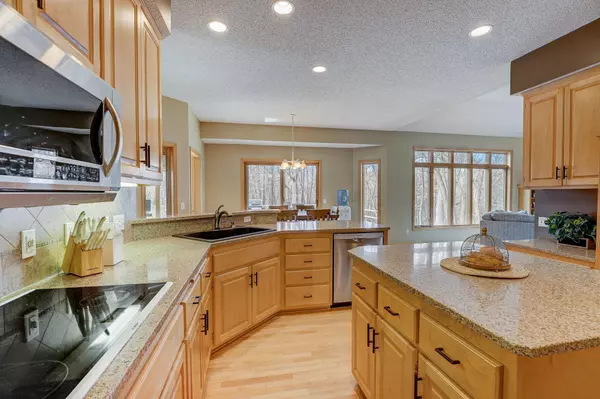$728,000
$735,000
1.0%For more information regarding the value of a property, please contact us for a free consultation.
4 Beds
4 Baths
4,129 SqFt
SOLD DATE : 04/25/2024
Key Details
Sold Price $728,000
Property Type Single Family Home
Sub Type Single Family Residence
Listing Status Sold
Purchase Type For Sale
Square Footage 4,129 sqft
Price per Sqft $176
Subdivision Plymouth Oaks
MLS Listing ID 6502096
Sold Date 04/25/24
Bedrooms 4
Full Baths 2
Half Baths 1
Three Quarter Bath 1
HOA Fees $16/ann
Year Built 1995
Annual Tax Amount $8,796
Tax Year 2024
Contingent None
Lot Size 0.430 Acres
Acres 0.43
Lot Dimensions 101x228x115x155
Property Description
Location combined with layout. This Plymouth rambler features an open-concept floor plan with a large gourmet-style kitchen. You will also enjoy the entertaining spaces whether that is hosting a party in the large lower-level family room with wet bar or just grilling out back on the deck. You are only steps from Nature Canyon Park or just a short drive to Clifton French Regional Park on Medicine Lake. This home has easy access to 494 as well as many shops and restaurants within just minutes.
Location
State MN
County Hennepin
Zoning Residential-Single Family
Rooms
Basement Daylight/Lookout Windows, Drain Tiled, Finished, Full, Insulating Concrete Forms, Storage Space, Sump Pump
Dining Room Informal Dining Room, Separate/Formal Dining Room
Interior
Heating Forced Air
Cooling Central Air, Zoned
Fireplaces Number 2
Fireplaces Type Gas
Fireplace Yes
Appliance Air-To-Air Exchanger, Cooktop, Dishwasher, Disposal, Double Oven, Dryer, Humidifier, Microwave, Refrigerator, Stainless Steel Appliances, Wall Oven, Washer, Water Softener Owned
Exterior
Parking Features Attached Garage, Insulated Garage
Garage Spaces 3.0
Fence None
Pool None
Roof Type Age Over 8 Years
Building
Lot Description Tree Coverage - Medium
Story One
Foundation 2123
Sewer City Sewer/Connected, City Sewer - In Street
Water City Water/Connected
Level or Stories One
Structure Type Stucco
New Construction false
Schools
School District Robbinsdale
Others
HOA Fee Include Other
Read Less Info
Want to know what your home might be worth? Contact us for a FREE valuation!

Our team is ready to help you sell your home for the highest possible price ASAP
"My job is to find and attract mastery-based agents to the office, protect the culture, and make sure everyone is happy! "






