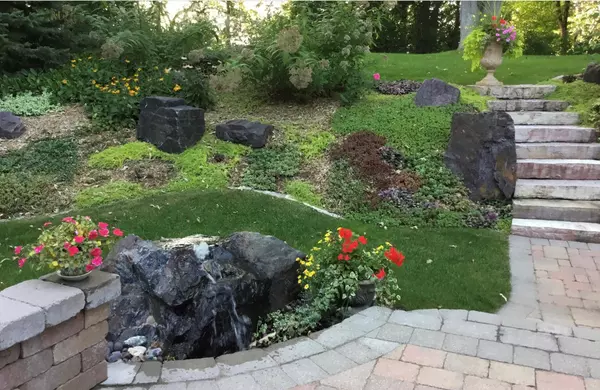$765,000
$745,000
2.7%For more information regarding the value of a property, please contact us for a free consultation.
4 Beds
4 Baths
3,552 SqFt
SOLD DATE : 04/18/2024
Key Details
Sold Price $765,000
Property Type Single Family Home
Sub Type Single Family Residence
Listing Status Sold
Purchase Type For Sale
Square Footage 3,552 sqft
Price per Sqft $215
Subdivision Kings Wood 2Nd Add
MLS Listing ID 6471521
Sold Date 04/18/24
Bedrooms 4
Full Baths 2
Half Baths 1
Three Quarter Bath 1
Year Built 1994
Annual Tax Amount $5,954
Tax Year 2023
Contingent None
Lot Size 0.390 Acres
Acres 0.39
Lot Dimensions 137x167x139x92
Property Description
Spectacular executive home in the sought-after Kings Wood neighborhood. Meticulously kept home with custom features throughout. Stand-out features include the backyard oasis, custom built-ins, floor to ceiling windows, an arched window at the top of the stairs and two mudrooms - on of the main and lower level. The gourmet kitchen overlooks the gorgeous backyard plus a corner front window. The kitchen features granite countertops, SS appliances, double ovens and an informal dining area. The family room boasts a wall of custom cabinets. Glass double doors grace the entrance of the living room + a large dining room. The upper level includes an owner's suite with a tray ceiling. Two full baths in the upper level. Beautiful windows in each of the additional bedrooms. The lower level is welcoming and includes a 2nd entrance from the garage with a huge mudroom. An office, amusement room, great room and bar area round out the lower level.
Location
State MN
County Dakota
Zoning Residential-Single Family
Rooms
Basement Daylight/Lookout Windows, Finished, Full, Storage Space, Sump Pump
Dining Room Informal Dining Room, Separate/Formal Dining Room
Interior
Heating Forced Air
Cooling Central Air
Fireplaces Number 2
Fireplaces Type Amusement Room, Family Room, Gas
Fireplace Yes
Appliance Central Vacuum, Cooktop, Dishwasher, Disposal, Double Oven, Microwave, Refrigerator, Stainless Steel Appliances, Trash Compactor, Wall Oven, Water Softener Owned, Wine Cooler
Exterior
Parking Features Attached Garage, Concrete, Garage Door Opener, Tuckunder Garage
Garage Spaces 3.0
Roof Type Age 8 Years or Less,Asphalt
Building
Lot Description Tree Coverage - Medium
Story Two
Foundation 1294
Sewer City Sewer/Connected
Water City Water/Connected
Level or Stories Two
Structure Type Brick/Stone,Wood Siding
New Construction false
Schools
School District Rosemount-Apple Valley-Eagan
Read Less Info
Want to know what your home might be worth? Contact us for a FREE valuation!

Our team is ready to help you sell your home for the highest possible price ASAP
"My job is to find and attract mastery-based agents to the office, protect the culture, and make sure everyone is happy! "






