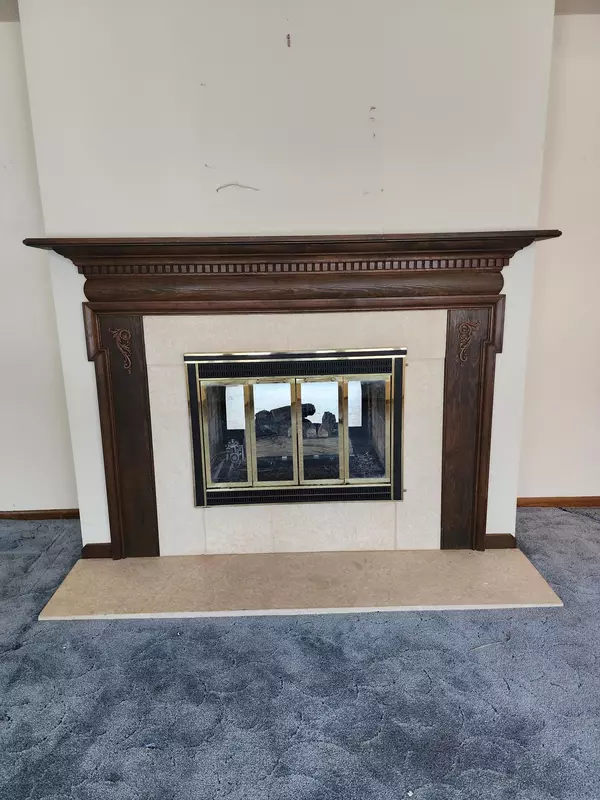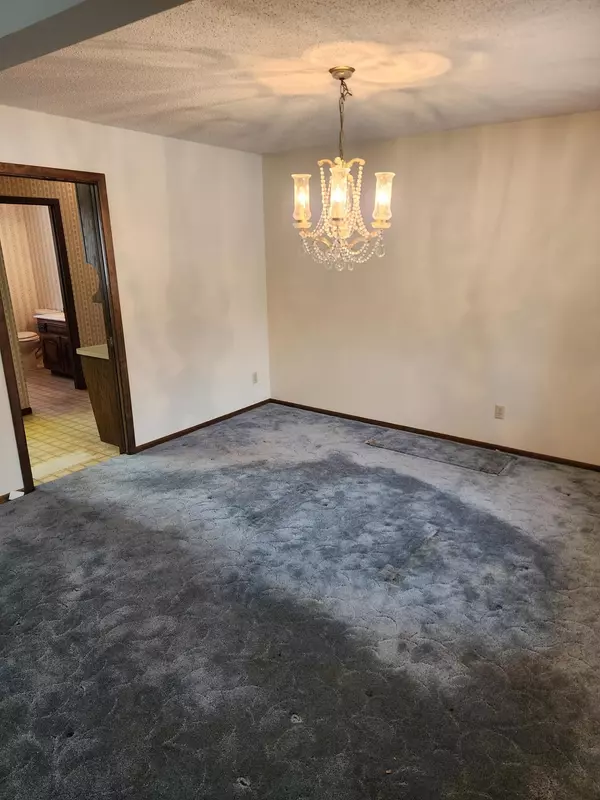$410,000
$410,000
For more information regarding the value of a property, please contact us for a free consultation.
3 Beds
3 Baths
2,212 SqFt
SOLD DATE : 04/09/2024
Key Details
Sold Price $410,000
Property Type Single Family Home
Sub Type Single Family Residence
Listing Status Sold
Purchase Type For Sale
Square Footage 2,212 sqft
Price per Sqft $185
Subdivision White Pine Estates
MLS Listing ID 6481327
Sold Date 04/09/24
Bedrooms 3
Full Baths 2
Half Baths 1
Year Built 1979
Annual Tax Amount $6,281
Tax Year 2024
Contingent None
Lot Size 1.500 Acres
Acres 1.5
Lot Dimensions 189x261x154x399x160
Property Description
This charming one-story walkout house nestled along the serene Rum River with 154ft of frontage offers a unique opportunity for those with a vision for renovation. Boasting a brand-new roof, this home sits gracefully on a 1.5 acre wooded lot, surrounded by nature's tranquility and scenic views. With its prime location near the Rum River golf course, this property promises a lifestyle of leisure and relaxation. On the main level upon entry you will find a rather large living area with a see through gas fireplace as the main focal point. In the rear of the home is where you will find the porch with wall to wall windows that allow a ton of natural light in. On the lower level you will find two bedrooms and family room with walkout area to the backyard that includes a gradual slope down to the river with 180 degree views. While it requires some tender loving care and updating, the potential of this riverside retreat is boundless. Don't let this rare opportunity pass you by.
Location
State MN
County Anoka
Zoning Residential-Single Family
Body of Water Rum River
Rooms
Basement Finished, Full, Walkout
Dining Room Informal Dining Room, Separate/Formal Dining Room
Interior
Heating Forced Air
Cooling Central Air
Fireplaces Number 2
Fireplaces Type Two Sided, Brick, Family Room, Gas, Living Room
Fireplace Yes
Appliance Cooktop, Dishwasher, Dryer, Gas Water Heater, Microwave, Refrigerator, Washer
Exterior
Parking Features Attached Garage, Asphalt
Garage Spaces 2.0
Fence None
Pool None
Waterfront Description River Front
View Y/N River
View River
Roof Type Age 8 Years or Less
Road Frontage No
Building
Lot Description Corner Lot, Tree Coverage - Heavy
Story One
Foundation 1248
Sewer Septic System Compliant - Yes
Water Well
Level or Stories One
Structure Type Brick/Stone,Stucco,Wood Siding
New Construction false
Schools
School District Anoka-Hennepin
Read Less Info
Want to know what your home might be worth? Contact us for a FREE valuation!

Our team is ready to help you sell your home for the highest possible price ASAP
"My job is to find and attract mastery-based agents to the office, protect the culture, and make sure everyone is happy! "






