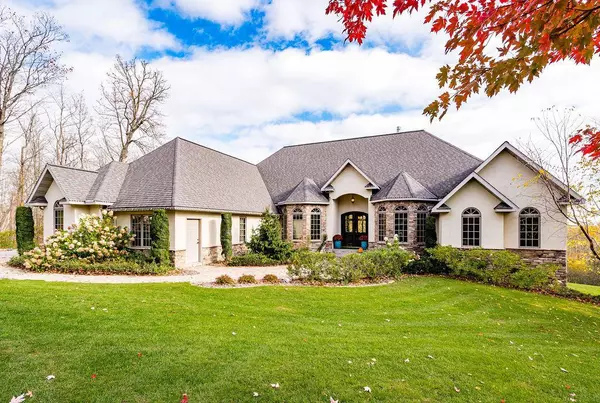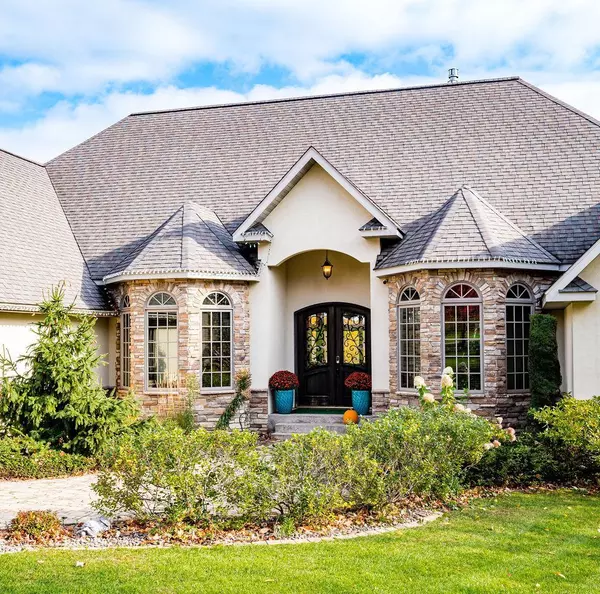$1,000,000
$975,000
2.6%For more information regarding the value of a property, please contact us for a free consultation.
4 Beds
5 Baths
5,434 SqFt
SOLD DATE : 04/01/2024
Key Details
Sold Price $1,000,000
Property Type Single Family Home
Sub Type Single Family Residence
Listing Status Sold
Purchase Type For Sale
Square Footage 5,434 sqft
Price per Sqft $184
Subdivision Bristolwood
MLS Listing ID 6473018
Sold Date 04/01/24
Bedrooms 4
Full Baths 3
Half Baths 1
Three Quarter Bath 1
Year Built 2007
Annual Tax Amount $14,456
Tax Year 2023
Contingent None
Lot Size 0.740 Acres
Acres 0.74
Lot Dimensions Irreg
Property Description
Custom built by Bruckelmyer Brothers, this 4 bedroom, 5 bathroom, 3 car garage estate boasts high-quality craftsmanship on a gorgeous lot. This home is located just minutes away from Downtown, the Miller Hill Mall area, trails, and parks. As you enter the main level, you'll appreciate the inviting floor plan with vaulted ceilings and picturesque views- perfect for relaxing and entertaining. The main level features a spacious kitchen with custom cabinetry, ample counter space, a formal dining room, a breakfast nook, a wet bar, a stately office, and a mudroom. The main level also features a spacious primary bedroom with a private balcony, a luxurious bathroom, and a large, walk-in closet. Venture to the walk-out lower level and you'll find a rec room with tons of space and natural light. Additional features include 3 large, ensuite bedrooms, a built-in library/office, a kitchenette, and an awesome theater room.
Location
State MN
County St. Louis
Zoning Residential-Single Family
Rooms
Basement Egress Window(s), Finished, Concrete, Walkout
Dining Room Breakfast Bar, Breakfast Area, Separate/Formal Dining Room
Interior
Heating Hot Water, Radiant Floor
Cooling Central Air
Fireplaces Number 1
Fireplaces Type Gas
Fireplace Yes
Exterior
Parking Features Attached Garage
Garage Spaces 3.0
Building
Story One
Foundation 2770
Sewer City Sewer/Connected
Water City Water/Connected
Level or Stories One
Structure Type Brick/Stone
New Construction false
Schools
School District Duluth
Read Less Info
Want to know what your home might be worth? Contact us for a FREE valuation!

Our team is ready to help you sell your home for the highest possible price ASAP
"My job is to find and attract mastery-based agents to the office, protect the culture, and make sure everyone is happy! "






