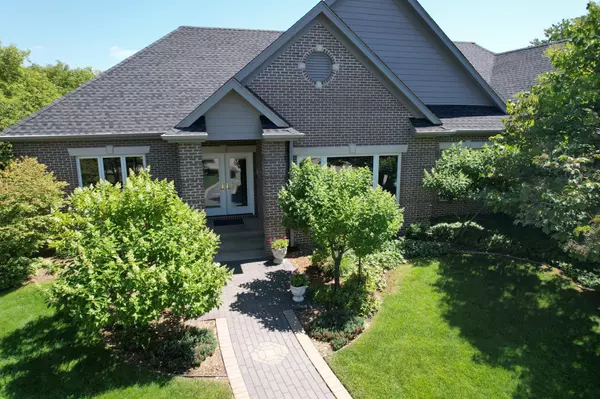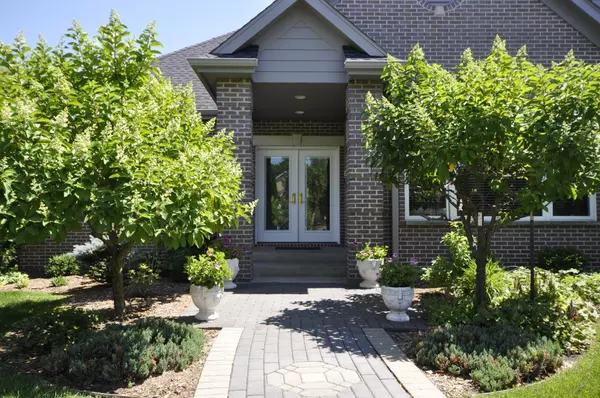$800,000
$799,500
0.1%For more information regarding the value of a property, please contact us for a free consultation.
6 Beds
3 Baths
4,375 SqFt
SOLD DATE : 03/29/2024
Key Details
Sold Price $800,000
Property Type Single Family Home
Sub Type Single Family Residence
Listing Status Sold
Purchase Type For Sale
Square Footage 4,375 sqft
Price per Sqft $182
Subdivision Foxcroft West Second
MLS Listing ID 6410488
Sold Date 03/29/24
Bedrooms 6
Full Baths 2
Three Quarter Bath 1
Year Built 1994
Annual Tax Amount $8,134
Tax Year 2023
Contingent None
Lot Size 0.630 Acres
Acres 0.63
Lot Dimensions Irregular
Property Description
Discover the epitome of comfort in this sprawling ranch-style walk-out home nestled on a cul-de-sac in the esteemed Foxcroft neighborhood. Boasting 6 bedrooms and 3 baths, this residence offers refined living at its finest. A picturesque brick exterior welcomes you, complemented by a paver driveway and sidewalk, exuding timeless elegance. Entertain effortlessly on the maintenance-free deck or unwind in the spacious sunroom. The primary suite beckons with its private deck. Recent upgrades, including a newer roof (2022), siding, and windows (2019), ensure both style and functionality. Additional enhancements include a new dishwasher, fenced yard (2021), plush carpeting in the lower level, and updated furnace and water filter (2021). Beautiful paver patio surrounded by impeccable landscaping. A prestressed storeroom beneath the 3-car garage provides ample storage. Garage wired for an electric vehicle. Home backs up to a playground, tennis courts, and baseball diamond. Pre-Inspected!
Location
State MN
County Olmsted
Zoning Residential-Single Family
Rooms
Basement Finished, Walkout
Interior
Heating Forced Air
Cooling Central Air
Fireplaces Number 1
Fireplaces Type Living Room
Fireplace Yes
Appliance Dishwasher, Dryer, Water Filtration System, Microwave, Range, Refrigerator, Washer, Water Softener Owned
Exterior
Parking Features Attached Garage
Garage Spaces 3.0
Building
Story One
Foundation 2938
Sewer City Sewer/Connected
Water City Water/Connected
Level or Stories One
Structure Type Brick/Stone
New Construction false
Schools
Elementary Schools Bamber Valley
Middle Schools John Adams
High Schools Mayo
School District Rochester
Read Less Info
Want to know what your home might be worth? Contact us for a FREE valuation!

Our team is ready to help you sell your home for the highest possible price ASAP
"My job is to find and attract mastery-based agents to the office, protect the culture, and make sure everyone is happy! "






