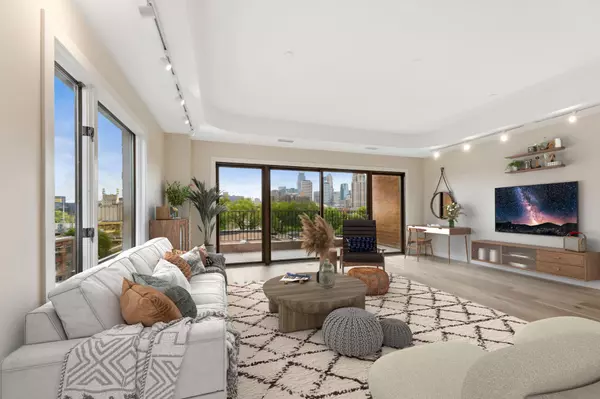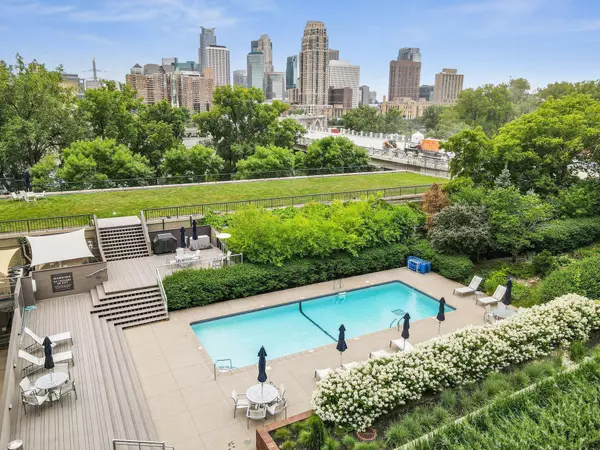$770,000
$849,995
9.4%For more information regarding the value of a property, please contact us for a free consultation.
2 Beds
3 Baths
2,165 SqFt
SOLD DATE : 03/28/2024
Key Details
Sold Price $770,000
Property Type Condo
Sub Type High Rise
Listing Status Sold
Purchase Type For Sale
Square Footage 2,165 sqft
Price per Sqft $355
Subdivision Condo 0232 Winslow House Condo
MLS Listing ID 6495281
Sold Date 03/28/24
Bedrooms 2
Full Baths 1
Half Baths 1
Three Quarter Bath 1
HOA Fees $1,900/mo
Year Built 1980
Annual Tax Amount $3,855
Tax Year 2023
Contingent None
Lot Size 1.400 Acres
Acres 1.4
Lot Dimensions Common
Property Description
New & luxurious corner unit home that has been fully renovated with high-end finishes & has its own Level 2 EV car charger. Enjoy stunning 270-degree views of the city skyline, historic landmarks & Mississippi River. Relax & entertain in this open floor plan that extends from your gourmet kitchen, to dining, living room & patio. Walk upstairs to your private owner's suite & immerse yourself with more city views & the river; pamper yourself with custom built closets, porcelain bath enclosed in marble, plus a spa rain shower with designer tile. The 2nd room + loft make a perfect guest suite & office. Enjoy 2 parking spots close to the elevator & an extra large storage unit; their taxes are included in the HOA dues. Winslow House is a secure, boutique 56-unit building with concierge, guest parking, heated garage, car wash and an unrivaled beautiful grounds & gardens. This building is rated at 98% for energy efficiency. Come, see, fall in love and become the proud owner.
Location
State MN
County Hennepin
Zoning Residential-Single Family
Body of Water Mississippi River
Rooms
Family Room Amusement/Party Room, Business Center, Community Room, Other, Play Area
Basement None
Dining Room Breakfast Bar, Kitchen/Dining Room, Living/Dining Room
Interior
Heating Forced Air, Heat Pump
Cooling Central Air
Fireplace No
Appliance Cooktop, Dishwasher, Disposal, ENERGY STAR Qualified Appliances, Exhaust Fan, Freezer, Humidifier, Microwave, Refrigerator, Stainless Steel Appliances, Wall Oven
Exterior
Parking Features Assigned, Asphalt, Electric, Electric Vehicle Charging Station(s), Garage Door Opener, Guest Parking, Heated Garage, Paved, Secured, Storage, Tuckunder Garage, Underground
Garage Spaces 2.0
Fence Full
Pool Below Ground, Heated
Waterfront Description River Front,River View
View City Lights, East, Panoramic, See Remarks, River, South, West
Roof Type Age 8 Years or Less,Flat
Building
Lot Description Tree Coverage - Medium
Story Two
Foundation 2165
Sewer City Sewer/Connected
Water City Water/Connected
Level or Stories Two
Structure Type Brick/Stone
New Construction false
Schools
School District Minneapolis
Others
HOA Fee Include Air Conditioning,Maintenance Structure,Cable TV,Controlled Access,Hazard Insurance,Heating,Internet,Lawn Care,Other,Maintenance Grounds,Parking,Professional Mgmt,Recreation Facility,Trash,Security,Security,Shared Amenities,Snow Removal,Water
Restrictions Pets - Breed Restriction,Pets - Cats Allowed,Pets - Dogs Allowed,Pets - Number Limit
Read Less Info
Want to know what your home might be worth? Contact us for a FREE valuation!

Our team is ready to help you sell your home for the highest possible price ASAP
"My job is to find and attract mastery-based agents to the office, protect the culture, and make sure everyone is happy! "






