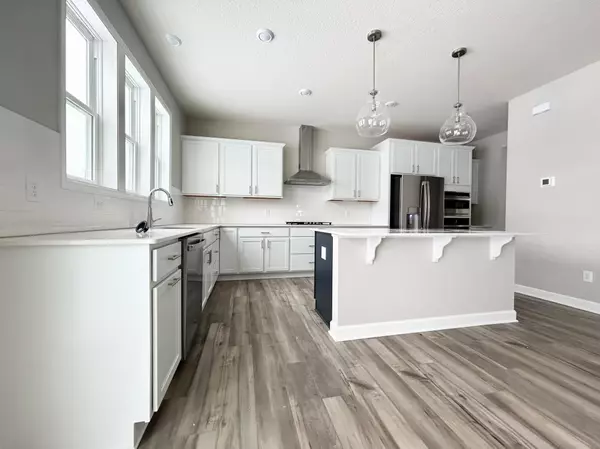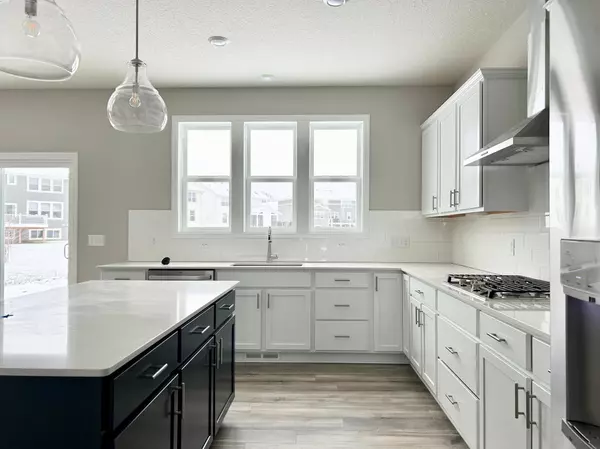$734,900
$749,990
2.0%For more information regarding the value of a property, please contact us for a free consultation.
4 Beds
4 Baths
2,786 SqFt
SOLD DATE : 02/29/2024
Key Details
Sold Price $734,900
Property Type Single Family Home
Sub Type Single Family Residence
Listing Status Sold
Purchase Type For Sale
Square Footage 2,786 sqft
Price per Sqft $263
Subdivision The Park
MLS Listing ID 6476207
Sold Date 02/29/24
Bedrooms 4
Full Baths 1
Half Baths 1
Three Quarter Bath 2
HOA Fees $38/qua
Year Built 2024
Annual Tax Amount $1,710
Tax Year 2023
Contingent None
Lot Size 0.280 Acres
Acres 0.28
Lot Dimensions 53x170x98x158
Property Description
THE PARK -Chanhassen's premier neighborhood! This McKinley offers beautiful, high end finishes throughout! Great spaces throughout w/a luxurious primary suite, large walk in tiled shower, dual entry bathroom connects 2 bedrooms plus another suite with 3/4 bathroom! The GOURMET kitchen features white cabinets, navy island & upgraded quartz countertops, stunning white backsplash, 5 burner gas cooktop, wall convection oven & Advantium oven/microwave. Fabulous great room with centered gas stone fireplace and walls of windows with tons of natural light that streams through this home! Private study offers great office space! Unfinished lower level for future design, 2 zone auto HVAC, 4 sides LP Smartsiding, irrigation, landscaping, & sod included! Quick closing possible! Don't miss the last chance to purchase in The Park!
Location
State MN
County Carver
Community The Park
Zoning Residential-Single Family
Rooms
Basement Egress Window(s), Full, Concrete, Storage Space, Sump Pump
Dining Room Eat In Kitchen, Informal Dining Room, Kitchen/Dining Room, Separate/Formal Dining Room
Interior
Heating Forced Air
Cooling Central Air
Fireplaces Number 1
Fireplaces Type Family Room, Gas
Fireplace Yes
Appliance Air-To-Air Exchanger, Cooktop, Dishwasher, Disposal, Exhaust Fan, Humidifier, Microwave, Refrigerator, Wall Oven
Exterior
Parking Features Attached Garage, Asphalt, Garage Door Opener
Garage Spaces 3.0
Roof Type Age 8 Years or Less,Asphalt
Building
Lot Description Sod Included in Price
Story Two
Foundation 1585
Sewer City Sewer/Connected
Water City Water/Connected
Level or Stories Two
Structure Type Brick/Stone,Engineered Wood
New Construction true
Schools
School District Eastern Carver County Schools
Others
HOA Fee Include Professional Mgmt,Trash,Shared Amenities
Read Less Info
Want to know what your home might be worth? Contact us for a FREE valuation!

Our team is ready to help you sell your home for the highest possible price ASAP
"My job is to find and attract mastery-based agents to the office, protect the culture, and make sure everyone is happy! "






