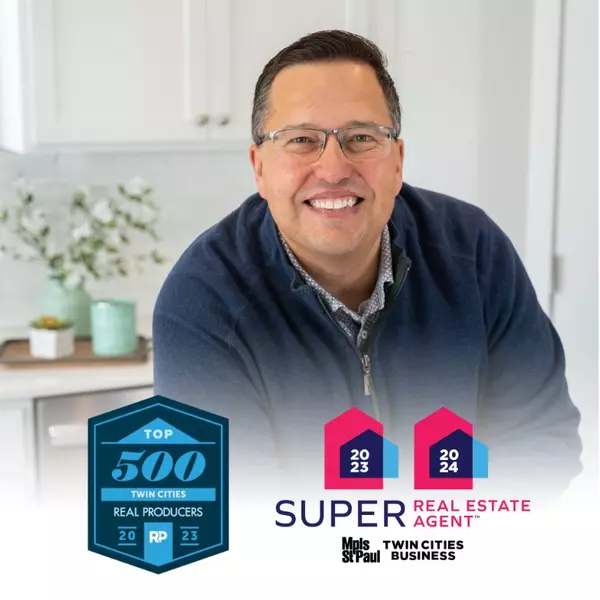$275,000
$299,000
8.0%For more information regarding the value of a property, please contact us for a free consultation.
4 Beds
2 Baths
2,109 SqFt
SOLD DATE : 02/23/2024
Key Details
Sold Price $275,000
Property Type Single Family Home
Sub Type Single Family Residence
Listing Status Sold
Purchase Type For Sale
Square Footage 2,109 sqft
Price per Sqft $130
Subdivision Armstrongs Add
MLS Listing ID 6442009
Sold Date 02/23/24
Bedrooms 4
Full Baths 1
Three Quarter Bath 1
Year Built 1970
Annual Tax Amount $2,721
Tax Year 2023
Contingent None
Lot Size 1.830 Acres
Acres 1.83
Lot Dimensions 320x340x270x145
Property Description
Welcome to this well cared for, custom built home with 4 bedrooms and 2 baths located on a 1.5 acre corner lot with views of Voss Park! As you step into the foyer, you will notice the warmth and character this one-owner home has to offer! The upper-level features 3 bedrooms, updated full bath with double vanity, completely renovated kitchen with stainless steel appliances and cabinetry by Olson Custom Cabinets, dining room and living room with westerly park views that you can enjoy from the expansive deck! The lower level features an entertaining area with kitchenette (custom cabinetry by Watonwan Enterprises), floor to ceiling brick gas fireplace, updated 3/4 bath with heated floors, 4th bedroom, laundry and large unfinished storage room waiting to be turned into a home gym or game room! New carpet in 2022 in main living areas. Attached finished 3 stall heated garage. There is a 24'x40' storage shed, underground irrigation system and an additional .25 acre Lot across the street!
Location
State MN
County Watonwan
Zoning Residential-Single Family
Rooms
Basement Finished, Full
Dining Room Kitchen/Dining Room
Interior
Heating Forced Air, Fireplace(s), Radiant Floor
Cooling Central Air
Fireplaces Number 1
Fireplaces Type Brick, Family Room, Gas, Insert
Fireplace Yes
Appliance Cooktop, Dryer, Electric Water Heater, Microwave, Range, Refrigerator, Stainless Steel Appliances, Washer, Water Softener Owned
Exterior
Parking Features Attached Garage, Concrete, Garage Door Opener
Garage Spaces 3.0
Roof Type Asphalt
Building
Lot Description Corner Lot, Tree Coverage - Light
Story Split Entry (Bi-Level)
Foundation 1150
Sewer City Sewer - In Street
Water City Water - In Street
Level or Stories Split Entry (Bi-Level)
Structure Type Cedar
New Construction false
Schools
School District Butterfield-Odin
Read Less Info
Want to know what your home might be worth? Contact us for a FREE valuation!

Our team is ready to help you sell your home for the highest possible price ASAP
"My job is to find and attract mastery-based agents to the office, protect the culture, and make sure everyone is happy! "






