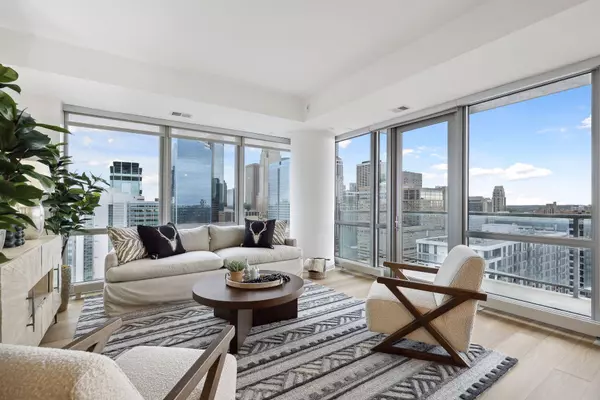$419,995
$419,995
For more information regarding the value of a property, please contact us for a free consultation.
2 Beds
2 Baths
1,240 SqFt
SOLD DATE : 12/20/2023
Key Details
Sold Price $419,995
Property Type Condo
Sub Type High Rise
Listing Status Sold
Purchase Type For Sale
Square Footage 1,240 sqft
Price per Sqft $338
Subdivision Skyscape
MLS Listing ID 6450276
Sold Date 12/20/23
Bedrooms 2
Full Baths 1
Three Quarter Bath 1
HOA Fees $874/mo
Year Built 2006
Annual Tax Amount $5,182
Tax Year 2023
Contingent None
Lot Dimensions Common
Property Description
Welcome to Skyscape. This very desirable 21st-floor two-bed and two-bath corner unit is simply stunning. The Minneapolis skyline views are spectacular with floor-to-ceiling windows and an open floor plan. The spacious primary bedroom features a walk-in closet and a private full bath. A second bedroom on the opposite side of the unit has excellent closet space and a second full bathroom nearby. In-unit laundry, private balcony, and elevator right across the hallway! Remarkable amenities included 24-hour control & secured access, workout room, hot tub & sauna, 6th-floor rooftop patio, outdoor park, business center, guest parking & more. Conveniently located blocks away from the light rail, skyway access, US Bank Stadium, and walkability to Trader Joe's, Mill City Farmer's Market, and many great restaurants, bars, & entertainment venues. New flooring and paint throughout. TWO parking spaces in the heated garage are included.
Location
State MN
County Hennepin
Zoning Residential-Single Family
Rooms
Family Room Amusement/Party Room, Exercise Room, Guest Suite
Basement None
Dining Room Eat In Kitchen
Interior
Heating Forced Air
Cooling Central Air
Fireplace No
Appliance Dishwasher, Disposal, Dryer, Microwave, Range, Refrigerator, Washer
Exterior
Parking Features Assigned, Garage Door Opener, Heated Garage, Secured, Underground
Garage Spaces 2.0
Building
Story One
Foundation 1240
Sewer City Sewer/Connected
Water City Water/Connected
Level or Stories One
Structure Type Brick/Stone
New Construction false
Schools
School District Minneapolis
Others
HOA Fee Include Air Conditioning,Maintenance Structure,Cable TV,Heating,Maintenance Grounds,Professional Mgmt,Trash,Security,Shared Amenities,Lawn Care,Water
Restrictions Mandatory Owners Assoc,Pets - Breed Restriction,Pets - Cats Allowed,Pets - Dogs Allowed,Pets - Number Limit,Pets - Weight/Height Limit
Read Less Info
Want to know what your home might be worth? Contact us for a FREE valuation!

Our team is ready to help you sell your home for the highest possible price ASAP
"My job is to find and attract mastery-based agents to the office, protect the culture, and make sure everyone is happy! "






