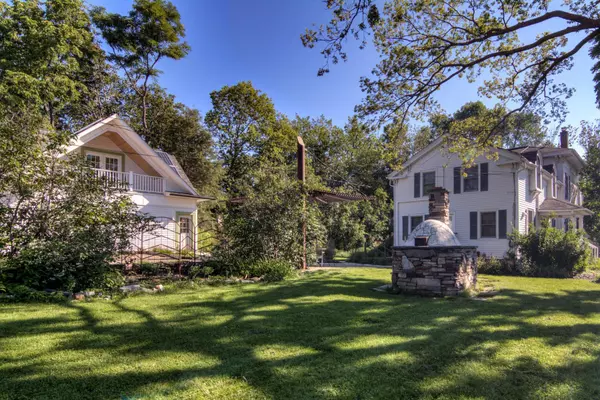$895,000
$895,000
For more information regarding the value of a property, please contact us for a free consultation.
3 Beds
5 Baths
4,100 SqFt
SOLD DATE : 10/31/2023
Key Details
Sold Price $895,000
Property Type Single Family Home
Sub Type Single Family Residence
Listing Status Sold
Purchase Type For Sale
Square Footage 4,100 sqft
Price per Sqft $218
Subdivision Buena Vista Add
MLS Listing ID 6363151
Sold Date 10/31/23
Bedrooms 3
Full Baths 1
Half Baths 3
Three Quarter Bath 1
Year Built 1861
Annual Tax Amount $9,840
Tax Year 2022
Contingent None
Lot Size 0.420 Acres
Acres 0.42
Lot Dimensions 153x101
Property Description
A fantastic opportunity to be in downtown Hudson in a historic home that is zoned for commercial & residential (B-2). This 1861 property has so much living space on the main floor and an upper level with 3 large bedrooms, two baths, and a 4th bedroom option. There is finished space in the lower level with a walkout. The newer 3 car garage has in-floor heat, a half bath, mini-split for climate control, and 2nd story finished space (potential office/fitness studio/art studio/etc). The property boasts solar panels that have provided energy efficiency. The spacious lot has many gardens, a water feature, patio, & a pizza oven. This property has been used as an office space, recently returned to residential use. There is a welcoming separate entrance (with it's own 1/2 bath) to an area of the main floor that would nicely serve for an in-home business. Walk to the St Croix River, restaurants/shops and parks. This property has so many options in downtown Hudson! A true investment opportunity!
Location
State WI
County St. Croix
Zoning Business/Commercial,Residential-Single Family
Rooms
Basement Drain Tiled, Egress Window(s), Partial, Partially Finished, Storage Space, Sump Pump, Unfinished, Walkout
Dining Room Separate/Formal Dining Room
Interior
Heating Boiler, Ductless Mini-Split, Hot Water, Radiant Floor, Wood Stove
Cooling Ductless Mini-Split
Fireplaces Number 1
Fireplaces Type Wood Burning Stove
Fireplace No
Appliance Dishwasher, Dryer, Electric Water Heater, Exhaust Fan, Microwave, Range, Refrigerator, Tankless Water Heater, Washer
Exterior
Parking Features Detached, Driveway - Other Surface, Garage Door Opener, Open
Garage Spaces 3.0
Roof Type Asphalt
Building
Lot Description Corner Lot, Tree Coverage - Light
Story Two
Foundation 1748
Sewer City Sewer/Connected
Water City Water/Connected
Level or Stories Two
Structure Type Aluminum Siding
New Construction false
Schools
School District Hudson
Read Less Info
Want to know what your home might be worth? Contact us for a FREE valuation!

Our team is ready to help you sell your home for the highest possible price ASAP
"My job is to find and attract mastery-based agents to the office, protect the culture, and make sure everyone is happy! "






