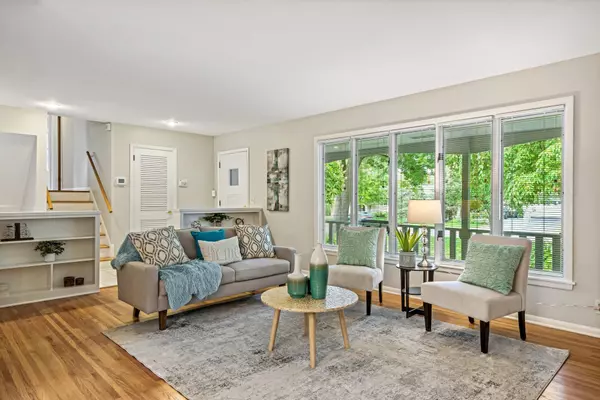$520,000
$529,000
1.7%For more information regarding the value of a property, please contact us for a free consultation.
3 Beds
3 Baths
2,242 SqFt
SOLD DATE : 10/24/2023
Key Details
Sold Price $520,000
Property Type Single Family Home
Sub Type Single Family Residence
Listing Status Sold
Purchase Type For Sale
Square Footage 2,242 sqft
Price per Sqft $231
Subdivision Chapel Hill
MLS Listing ID 6421930
Sold Date 10/24/23
Bedrooms 3
Full Baths 1
Half Baths 1
Three Quarter Bath 1
Year Built 1959
Annual Tax Amount $5,099
Tax Year 2023
Contingent None
Lot Size 0.270 Acres
Acres 0.27
Lot Dimensions 125x93
Property Description
This fabulous West Edina home has great curb appeal with a charming, covered front porch. The inviting foyer is open to the spacious living room with fireplace and front window views. Bright eat-in kitchen offers white cabinets, a breakfast bar, and stainless steel appliances. Three great bedrooms all on the same level, including large owner's suite with bathroom updates. A favorite room in the house is the 4-season sunroom! This addition is lovely with fireplace that opens to the private, fenced backyard. Enjoy the lovely patio and grill always ready to go with the connected natural gas line. Your private oasis awaits. The walk-out lower level features a family room with 3rd bathroom. Perfect for movie nights or rec room. Home refreshed and beautiful with new interior paint, thoroughly professionally cleaned, and brand new water heater and washing machine. Nestled in a community within walking distance of schools and parks. Seize this opportunity to make this house your forever home.
Location
State MN
County Hennepin
Zoning Residential-Single Family
Rooms
Basement Finished, Full, Walkout
Dining Room Breakfast Bar, Breakfast Area, Eat In Kitchen, Informal Dining Room, Kitchen/Dining Room, Living/Dining Room, Separate/Formal Dining Room
Interior
Heating Forced Air
Cooling Central Air
Fireplaces Number 2
Fireplaces Type Brick, Family Room, Gas, Living Room, Other, Wood Burning
Fireplace Yes
Appliance Dishwasher, Dryer, Exhaust Fan, Gas Water Heater, Microwave, Range, Refrigerator, Stainless Steel Appliances, Washer, Water Softener Owned
Exterior
Parking Features Attached Garage, Asphalt, Garage Door Opener
Garage Spaces 2.0
Fence Chain Link, Full
Roof Type Age 8 Years or Less,Asphalt
Building
Lot Description Public Transit (w/in 6 blks), Tree Coverage - Medium
Story Three Level Split
Foundation 1355
Sewer City Sewer/Connected
Water City Water/Connected
Level or Stories Three Level Split
Structure Type Brick/Stone,Shake Siding,Vinyl Siding
New Construction false
Schools
School District Edina
Read Less Info
Want to know what your home might be worth? Contact us for a FREE valuation!

Our team is ready to help you sell your home for the highest possible price ASAP
"My job is to find and attract mastery-based agents to the office, protect the culture, and make sure everyone is happy! "






