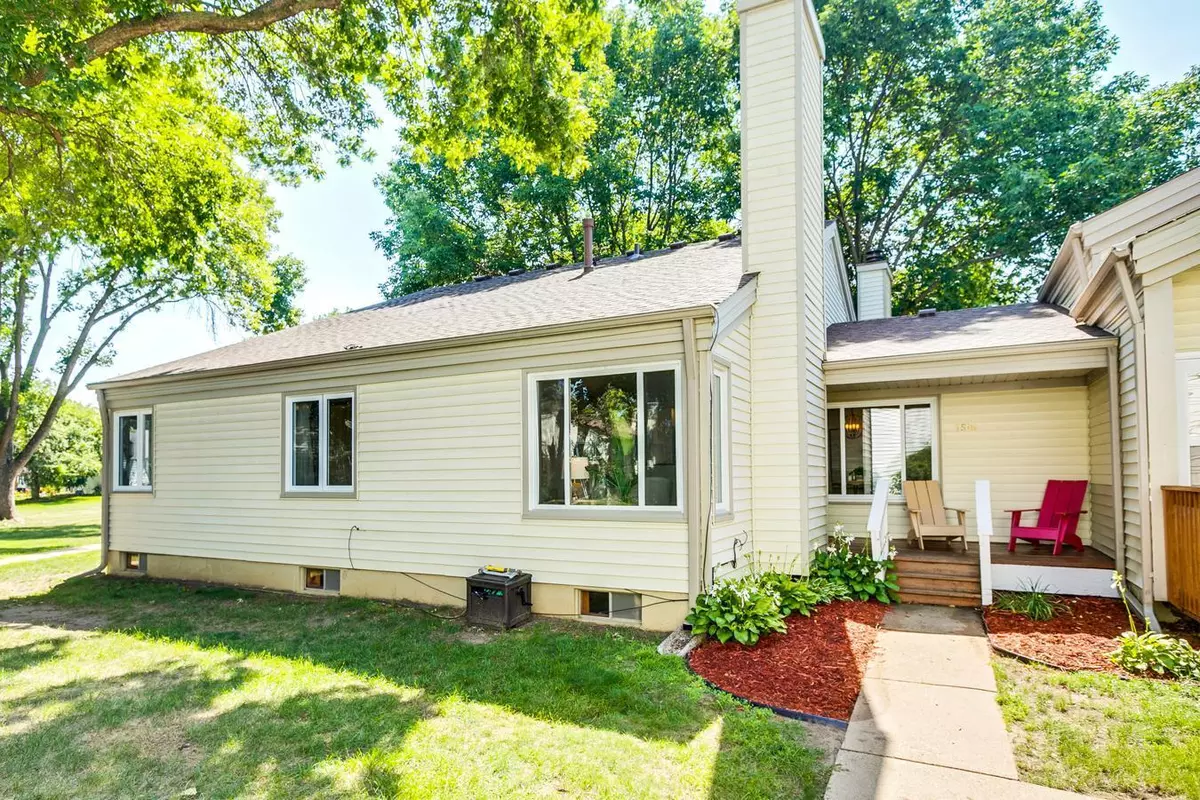$271,500
$250,000
8.6%For more information regarding the value of a property, please contact us for a free consultation.
3 Beds
2 Baths
2,046 SqFt
SOLD DATE : 09/29/2023
Key Details
Sold Price $271,500
Property Type Townhouse
Sub Type Townhouse Quad/4 Corners
Listing Status Sold
Purchase Type For Sale
Square Footage 2,046 sqft
Price per Sqft $132
Subdivision Condo 0035 Woodstock Condo 3Rd
MLS Listing ID 6421050
Sold Date 09/29/23
Bedrooms 3
Full Baths 1
Three Quarter Bath 1
HOA Fees $428/mo
Year Built 1974
Annual Tax Amount $2,703
Tax Year 2023
Contingent None
Lot Size 7.440 Acres
Acres 7.44
Lot Dimensions 0x0x0x0
Property Description
Walking distance to Hyland Park, Bush Lake, Dred Scott, and the Minnesota River Valley bike trails, as well as Scoops and West Side Perk. this fully renovated 3 bed, 2 bath home is spic and span clean and ready for you to move in and enjoy! A major main floor renovation took place in 2011 and 2012. The kitchen was gutted to the studs and reconfigured. The wall between the kitchen and living room was opened up. Double doors to the bedrooms were altered to single 36" doors, and a linen closet was added at the end of the hallway. New flooring was installed throughout. In 2023 the following updates have been completed: new roof, new a/c, new carpeting, professional paint throughout, new kitchen countertops, new kitchen backsplash, new main bath vanity top, fixtures, and mirror, new LL bathroom vanity, toilet, mirror, fixtures, and tile flooring, new lighting fixtures in dining room, primary bedroom, and LL bedroom.
Location
State MN
County Hennepin
Zoning Residential-Single Family
Rooms
Basement Daylight/Lookout Windows, Egress Window(s), Finished, Full, Concrete, Partially Finished
Dining Room Informal Dining Room, Kitchen/Dining Room
Interior
Heating Forced Air
Cooling Central Air
Fireplaces Number 1
Fireplaces Type Living Room, Wood Burning
Fireplace Yes
Appliance Dishwasher, Disposal, Dryer, Electric Water Heater, Humidifier, Microwave, Range, Refrigerator, Stainless Steel Appliances, Washer
Exterior
Parking Features Attached Garage, Asphalt, Electric, Garage Door Opener, Paved
Garage Spaces 1.0
Fence None
Pool Below Ground, Heated, Shared
Roof Type Age 8 Years or Less,Asphalt,Pitched
Building
Lot Description Tree Coverage - Medium, Underground Utilities, Zero Lot Line
Story One
Foundation 1044
Sewer City Sewer/Connected
Water City Water/Connected
Level or Stories One
Structure Type Vinyl Siding
New Construction false
Schools
School District Bloomington
Others
HOA Fee Include Maintenance Structure,Hazard Insurance,Lawn Care,Maintenance Grounds,Professional Mgmt,Recreation Facility,Trash,Shared Amenities,Snow Removal,Water
Restrictions Architecture Committee,Mandatory Owners Assoc,Rentals not Permitted,Pets - Cats Allowed,Pets - Dogs Allowed,Pets - Number Limit
Read Less Info
Want to know what your home might be worth? Contact us for a FREE valuation!

Our team is ready to help you sell your home for the highest possible price ASAP
"My job is to find and attract mastery-based agents to the office, protect the culture, and make sure everyone is happy! "






