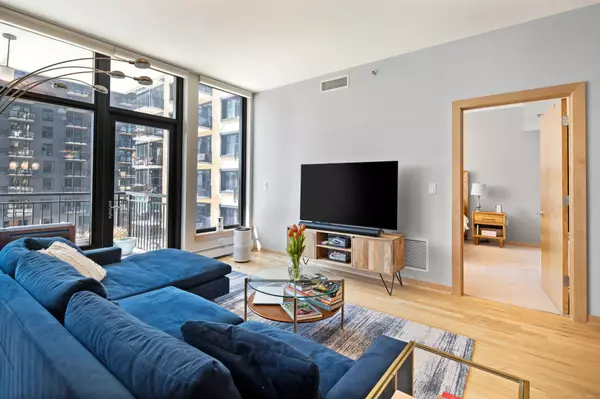$420,000
$425,000
1.2%For more information regarding the value of a property, please contact us for a free consultation.
2 Beds
2 Baths
1,166 SqFt
SOLD DATE : 09/29/2023
Key Details
Sold Price $420,000
Property Type Condo
Sub Type High Rise
Listing Status Sold
Purchase Type For Sale
Square Footage 1,166 sqft
Price per Sqft $360
Subdivision Stonebridge Lofts
MLS Listing ID 6413816
Sold Date 09/29/23
Bedrooms 2
Full Baths 1
Three Quarter Bath 1
HOA Fees $632/mo
Year Built 2014
Annual Tax Amount $5,477
Tax Year 2023
Contingent None
Lot Size 2.190 Acres
Acres 2.19
Property Description
Modern and elegant 2 bed/2 bath located just off Gold Medal Park, in the heart of the historic Mill District. This beautiful condo at Stonebridge Lofts offers an amazing value for quality & location! Unit features include real hardwood hickory flooring in living room, beautiful gourmet kitchen w/ cherry cabinetry, large island/granite/ stainless appliances, spacious master suite w/ walk-through closet and custom organizers, oversized windows w/ electric blinds and southern exposure, & a generous balcony overlooking the pool. Great building with staff and rotating art in the lobby. Building amenities include fitness center, community room and rooftop pool/patio. Just steps away from the Farmers Market, Trader Joe's, many restaurants, US Bank stadium, running/biking paths along the riverfront, and the Guthrie. 2nd parking stall available for rent.
Location
State MN
County Hennepin
Zoning Residential-Multi-Family
Rooms
Family Room Amusement/Party Room, Exercise Room
Basement None
Dining Room Eat In Kitchen, Kitchen/Dining Room
Interior
Heating Baseboard, Hot Water
Cooling Central Air
Fireplace No
Appliance Dishwasher, Dryer, Microwave, Range, Refrigerator, Washer
Exterior
Parking Features Assigned, Garage Door Opener, Heated Garage, Insulated Garage, Underground
Garage Spaces 1.0
Pool Below Ground, Outdoor Pool, Shared
Roof Type Age 8 Years or Less,Flat
Building
Lot Description Zero Lot Line
Story One
Foundation 1166
Sewer City Sewer/Connected
Water City Water/Connected
Level or Stories One
Structure Type Brick/Stone
New Construction false
Schools
School District Minneapolis
Others
HOA Fee Include Air Conditioning,Maintenance Structure,Cable TV,Hazard Insurance,Heating,Internet,Lawn Care,Maintenance Grounds,Professional Mgmt,Trash,Security,Shared Amenities,Snow Removal,Water
Restrictions Mandatory Owners Assoc,Pets - Cats Allowed,Pets - Dogs Allowed,Pets - Number Limit,Pets - Weight/Height Limit,Rental Restrictions May Apply
Read Less Info
Want to know what your home might be worth? Contact us for a FREE valuation!

Our team is ready to help you sell your home for the highest possible price ASAP
"My job is to find and attract mastery-based agents to the office, protect the culture, and make sure everyone is happy! "






