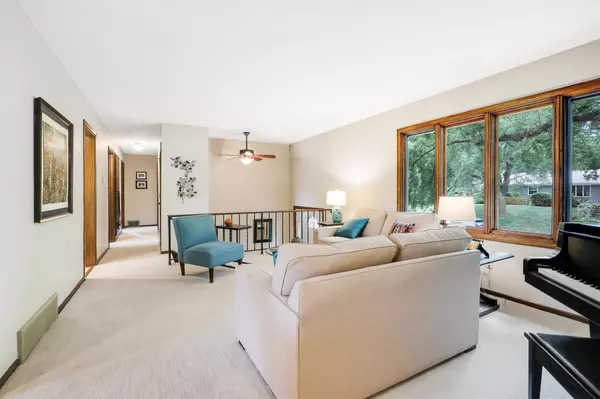$425,000
$435,000
2.3%For more information regarding the value of a property, please contact us for a free consultation.
3 Beds
2 Baths
2,303 SqFt
SOLD DATE : 09/18/2023
Key Details
Sold Price $425,000
Property Type Single Family Home
Sub Type Single Family Residence
Listing Status Sold
Purchase Type For Sale
Square Footage 2,303 sqft
Price per Sqft $184
Subdivision West End Annex
MLS Listing ID 6414806
Sold Date 09/18/23
Bedrooms 3
Full Baths 1
Three Quarter Bath 1
Year Built 1969
Annual Tax Amount $4,666
Tax Year 2022
Contingent None
Lot Size 9,583 Sqft
Acres 0.22
Lot Dimensions 72x135
Property Description
Your wait is over! Finally, a move-in ready home in the location you want. This beautiful home has been lovingly cared for by its current owner for decades, yet has been carefully updated with the upgrades you're looking for! You are greeted by gorgeous landscaping at the front door, and are then ushered into the spacious living room with fresh carpet. The kitchen has had many upgrades over the years, including appliances and countertops. The star of this home is the sunroom addition. Loads of windows and skylights allow you to enjoy the outdoors from the comfort of your home. Outside, there's a perfect sized deck and patio to relax and breath in the fresh air. The basement boasts a cozy gas fireplace for those chilly nights, and a fantastic office, which could be a 4th bedroom with a few adjustments. It all comes together in a home you absolutely don't want to miss! Schedule your showing today!
Location
State MN
County Ramsey
Zoning Residential-Single Family
Rooms
Basement Block, Daylight/Lookout Windows, Egress Window(s), Finished, Full, Walkout
Dining Room Breakfast Bar, Breakfast Area, Informal Dining Room, Separate/Formal Dining Room
Interior
Heating Forced Air
Cooling Central Air
Fireplaces Number 1
Fireplaces Type Family Room, Gas
Fireplace Yes
Appliance Dishwasher, Disposal, Dryer, Gas Water Heater, Microwave, Range, Refrigerator, Stainless Steel Appliances, Washer, Water Softener Owned
Exterior
Parking Features Attached Garage, Asphalt, Garage Door Opener, Tuckunder Garage
Garage Spaces 2.0
Fence None
Pool None
Roof Type Age Over 8 Years,Asphalt
Building
Lot Description Tree Coverage - Medium
Story Split Entry (Bi-Level)
Foundation 1408
Sewer City Sewer/Connected
Water City Water/Connected
Level or Stories Split Entry (Bi-Level)
Structure Type Brick/Stone,Wood Siding
New Construction false
Schools
School District Mounds View
Read Less Info
Want to know what your home might be worth? Contact us for a FREE valuation!

Our team is ready to help you sell your home for the highest possible price ASAP
"My job is to find and attract mastery-based agents to the office, protect the culture, and make sure everyone is happy! "






