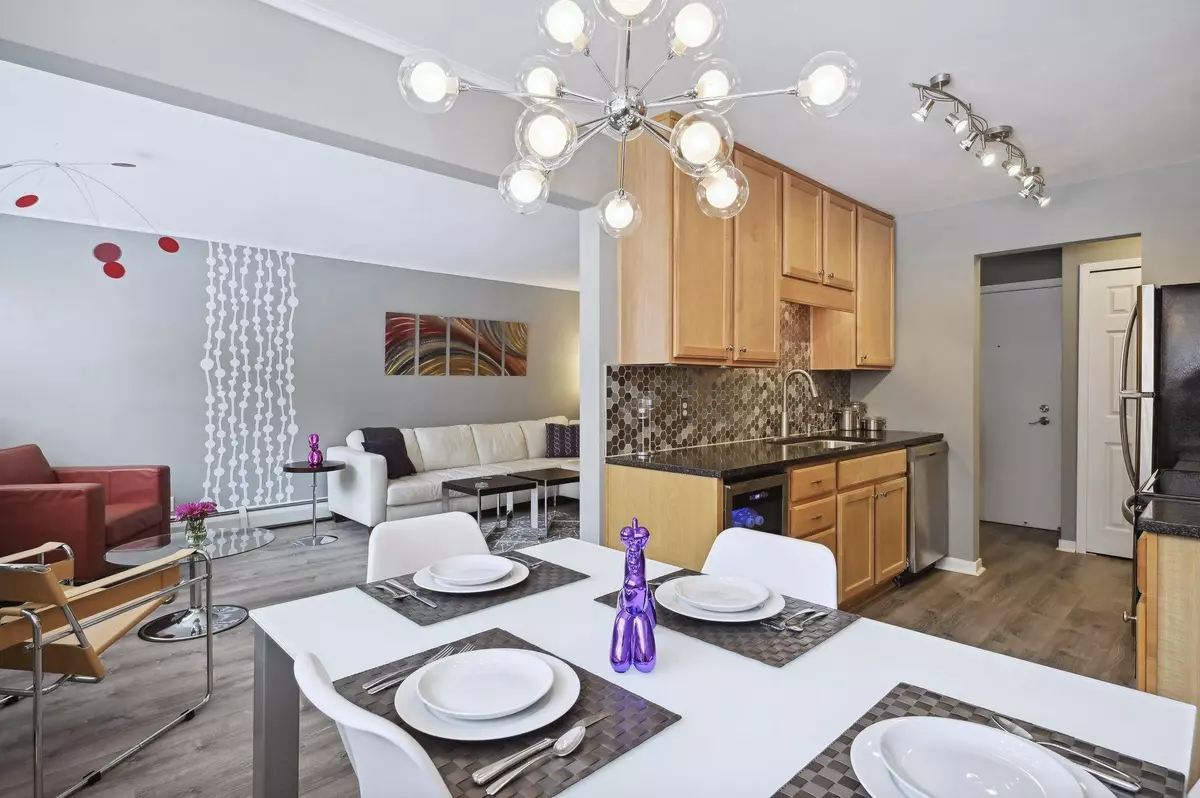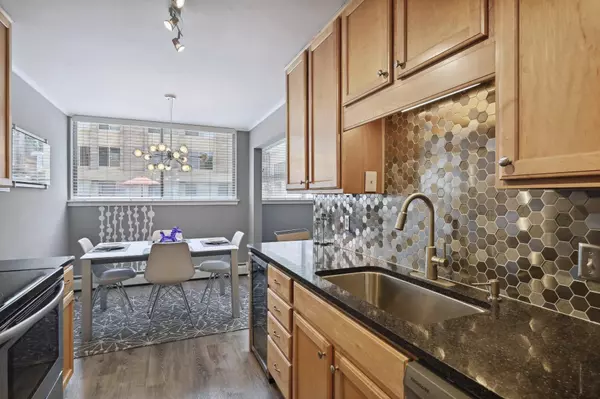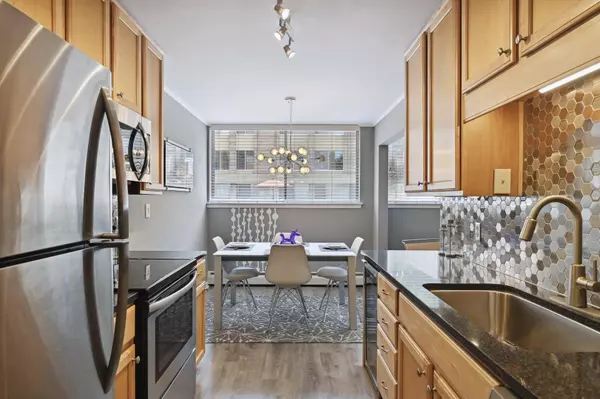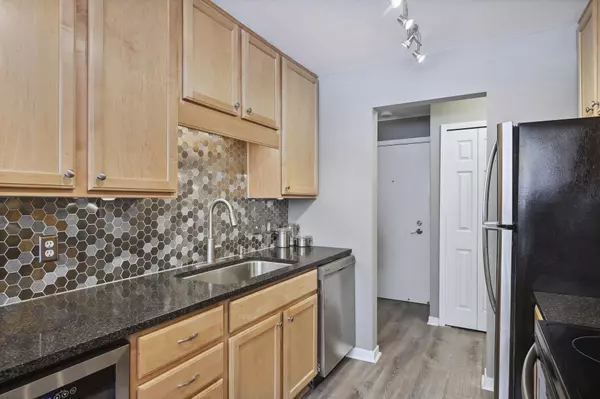$168,000
$169,000
0.6%For more information regarding the value of a property, please contact us for a free consultation.
1 Bed
1 Bath
782 SqFt
SOLD DATE : 09/14/2023
Key Details
Sold Price $168,000
Property Type Condo
Sub Type High Rise
Listing Status Sold
Purchase Type For Sale
Square Footage 782 sqft
Price per Sqft $214
Subdivision Mount Curve Condominiums
MLS Listing ID 6408763
Sold Date 09/14/23
Bedrooms 1
Full Baths 1
HOA Fees $567/mo
Year Built 1968
Annual Tax Amount $2,021
Tax Year 2023
Contingent None
Lot Size 0.710 Acres
Acres 0.71
Lot Dimensions 230 x 135
Property Description
Must see stunning END UNIT in Lowry Hill! Elevator to underground heated garage - no stairs required. Very dog/pet friendly building. This end unit has a large bedroom and features an office space to work from home, great light from huge windows with a southern exposure, and faces the quiet courtyard for peaceful sleep! Sophisticated updates everywhere! Two huge details – crown molding throughout & the popcorn ceiling has been removed for a SMOOTH finish! Other features include all stainless appliances + a beverage fridge, granite counters, custom hexagon tile backsplash & bathroom floor, 6 panel doors, all new lighting, luxury flooring, and newer A/C unit! HOA dues include ALL utilities except electric - even heat, cable TV & internet - a huge plus! Located across from Thomas Lowry Park with the Seven Ponds. Near The Walker Art Center & Minneapolis Sculpture Gardens. On a bus line & easy access to downtown, highways, biking, & the lakes. Come & enjoy this wonderful space!
Location
State MN
County Hennepin
Zoning Residential-Multi-Family
Rooms
Family Room Community Room
Basement None
Dining Room Separate/Formal Dining Room
Interior
Heating Baseboard, Boiler
Cooling Wall Unit(s)
Fireplace No
Appliance Dishwasher, Disposal, Microwave, Range, Refrigerator, Stainless Steel Appliances, Wine Cooler
Exterior
Parking Features Heated Garage, Underground
Garage Spaces 1.0
Roof Type Age Over 8 Years,Flat
Building
Story One
Foundation 782
Sewer City Sewer/Connected
Water City Water/Connected
Level or Stories One
Structure Type Brick/Stone
New Construction false
Schools
School District Minneapolis
Others
HOA Fee Include Maintenance Structure,Cable TV,Gas,Hazard Insurance,Heating,Internet,Maintenance Grounds,Parking,Professional Mgmt,Shared Amenities,Snow Removal,Water
Restrictions Mandatory Owners Assoc,Pets - Cats Allowed,Pets - Dogs Allowed,Pets - Number Limit,Pets - Weight/Height Limit,Rental Restrictions May Apply
Read Less Info
Want to know what your home might be worth? Contact us for a FREE valuation!

Our team is ready to help you sell your home for the highest possible price ASAP
"My job is to find and attract mastery-based agents to the office, protect the culture, and make sure everyone is happy! "






