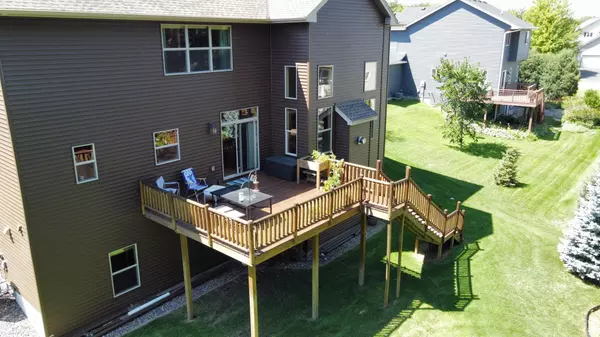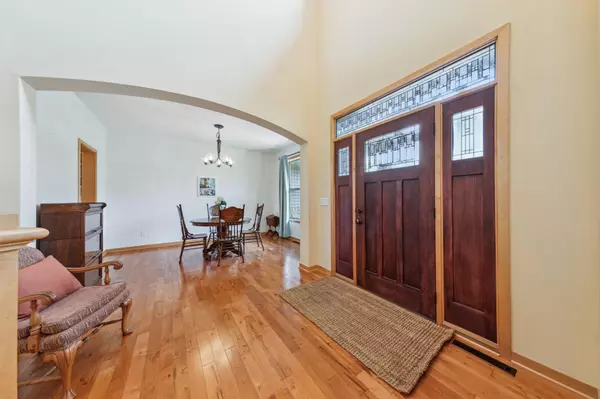$658,000
$635,000
3.6%For more information regarding the value of a property, please contact us for a free consultation.
5 Beds
5 Baths
4,869 SqFt
SOLD DATE : 09/08/2023
Key Details
Sold Price $658,000
Property Type Single Family Home
Sub Type Single Family Residence
Listing Status Sold
Purchase Type For Sale
Square Footage 4,869 sqft
Price per Sqft $135
Subdivision Crow River Heights East 2Nd Ad
MLS Listing ID 6414614
Sold Date 09/08/23
Bedrooms 5
Full Baths 3
Half Baths 1
Three Quarter Bath 1
Year Built 2008
Annual Tax Amount $6,734
Tax Year 2023
Contingent None
Lot Size 0.420 Acres
Acres 0.42
Lot Dimensions 124x233x50x210
Property Description
Large 2 story walkout on culdesac, tucked in neighborhood, wooded setting. Large open concept, great room floor plan with soaring 2 story vaults. Charming front patio, beautiful field stone and maintenance free vinyl (new 2022) siding & columns, cedar shake exterior, new roof! Driveway with concrete apron, freshly seal coated driveway. Farm style front door with leaded glass, spacious open entry with beautiful hardwood floors through main level, leading to 2 story vaulted living room with floor to ceiling fieldstone gas fireplace, oversized windows lets in natural sunlight. Large kitchen with double refrigerator/freezer, double oven, huge walk in pantry, stainless appliances, butcher block island, granite counters, gas stove top, commercial style exhaust fan hood. Spacious office space off entry. Double staircases, upstairs catwalk leading to bedrooms, HUGE owner suite, separate tub and walk in shower. Amazing large back deck with custom carved spindles, recently stained.
Location
State MN
County Wright
Zoning Residential-Single Family
Rooms
Basement Drain Tiled, Finished, Full, Concrete, Storage Space, Sump Pump, Walkout
Dining Room Breakfast Bar, Breakfast Area, Eat In Kitchen, Separate/Formal Dining Room
Interior
Heating Forced Air
Cooling Central Air
Fireplaces Number 1
Fireplaces Type Gas, Living Room, Stone
Fireplace Yes
Appliance Dishwasher, Disposal, Double Oven, Exhaust Fan, Freezer, Humidifier, Microwave, Range, Refrigerator, Stainless Steel Appliances, Washer
Exterior
Parking Features Attached Garage, Insulated Garage
Garage Spaces 3.0
Pool None
Roof Type Age 8 Years or Less,Asphalt
Building
Lot Description Tree Coverage - Medium, Underground Utilities
Story Two
Foundation 1711
Sewer City Sewer - In Street
Water City Water - In Street
Level or Stories Two
Structure Type Brick/Stone,Vinyl Siding,Wood Siding
New Construction false
Schools
School District Buffalo-Hanover-Montrose
Read Less Info
Want to know what your home might be worth? Contact us for a FREE valuation!

Our team is ready to help you sell your home for the highest possible price ASAP
"My job is to find and attract mastery-based agents to the office, protect the culture, and make sure everyone is happy! "






