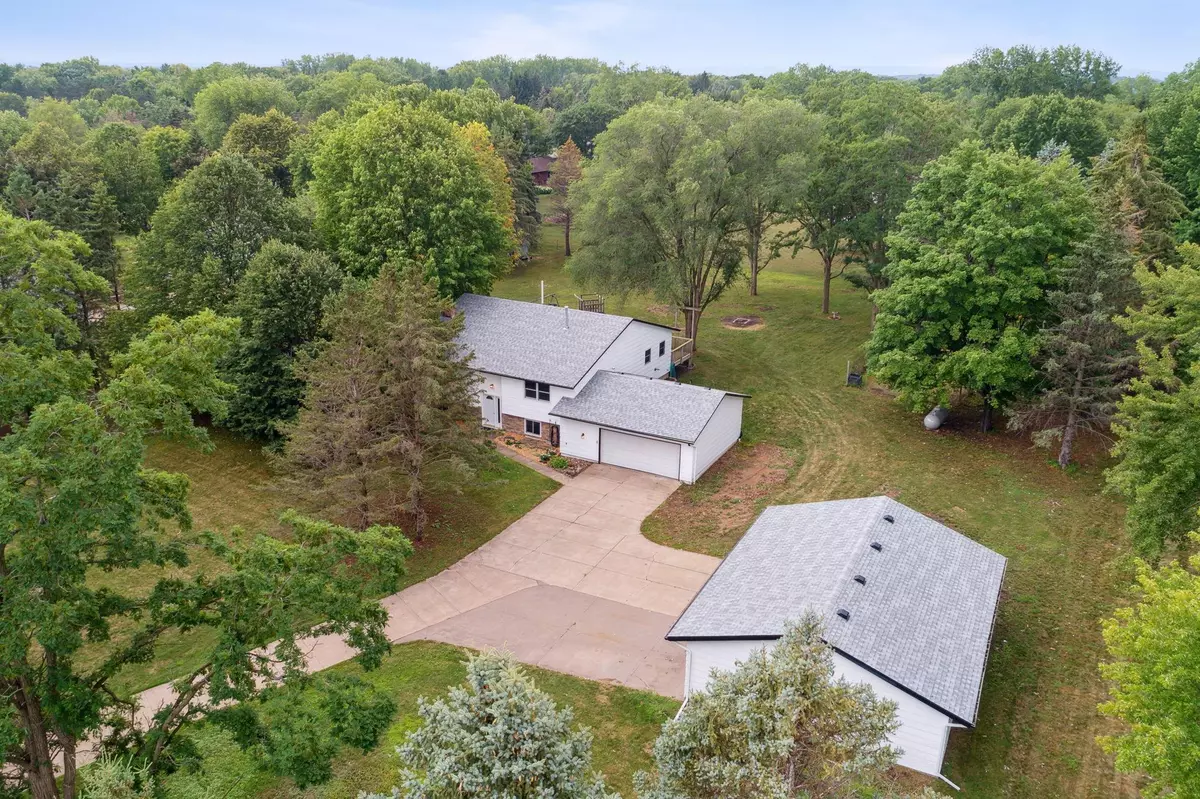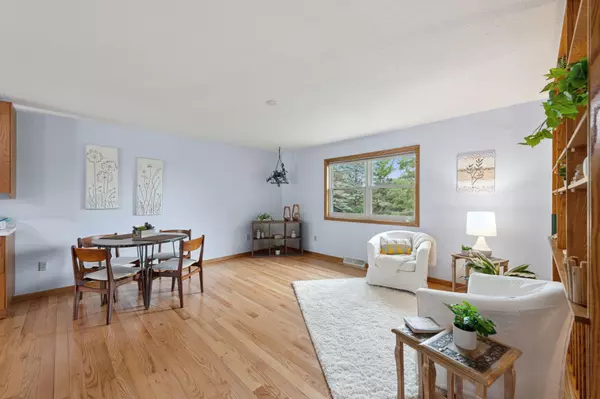$422,500
$425,000
0.6%For more information regarding the value of a property, please contact us for a free consultation.
3 Beds
2 Baths
2,955 SqFt
SOLD DATE : 08/28/2023
Key Details
Sold Price $422,500
Property Type Single Family Home
Sub Type Single Family Residence
Listing Status Sold
Purchase Type For Sale
Square Footage 2,955 sqft
Price per Sqft $142
Subdivision Park View Estates
MLS Listing ID 6400955
Sold Date 08/28/23
Bedrooms 3
Full Baths 1
Three Quarter Bath 1
HOA Fees $4/ann
Year Built 1978
Annual Tax Amount $3,722
Tax Year 2022
Contingent None
Lot Size 1.380 Acres
Acres 1.38
Lot Dimensions 200x300
Property Description
Great country home sitting on a beautiful 1.38 acre lot with easy access to Hudson and all it's amenities. This three bedroom, two bath home has lots of updates including beautiful Oak hardwood floors, 6-panel solid Oak doors, updated kitchen, new deck boards 2023, new roof and gutters 2022, plus the addition done in 2003 with impressive Great room including pellet burning stove, vaulted ceiling and much more! With the large two car attached and 36x28 three car detached garage you will have plenty of room for all the toys and outdoor activities! Don't miss out on this one in a great neighborhood with multiple parks close by!
Location
State WI
County St. Croix
Zoning Residential-Single Family
Rooms
Basement Daylight/Lookout Windows, Drain Tiled, Egress Window(s), Finished, Full, Storage Space
Dining Room Informal Dining Room, Living/Dining Room
Interior
Heating Baseboard, Forced Air, Wood Stove
Cooling Central Air
Fireplaces Number 2
Fireplaces Type Family Room, Free Standing, Living Room, Pellet Stove, Wood Burning, Wood Burning Stove
Fireplace Yes
Appliance Dishwasher, Dryer, Fuel Tank - Rented, Microwave, Range, Refrigerator, Washer
Exterior
Parking Features Attached Garage, Detached, Concrete, Heated Garage, Insulated Garage, Multiple Garages
Garage Spaces 5.0
Fence None
Pool None
Roof Type Age 8 Years or Less,Architecural Shingle,Asphalt,Pitched
Building
Lot Description Tree Coverage - Medium
Story Split Entry (Bi-Level)
Foundation 1560
Sewer Tank with Drainage Field
Water Drilled, Well
Level or Stories Split Entry (Bi-Level)
Structure Type Brick/Stone,Fiber Board
New Construction false
Schools
School District Hudson
Others
HOA Fee Include Shared Amenities
Restrictions Other Covenants
Read Less Info
Want to know what your home might be worth? Contact us for a FREE valuation!

Our team is ready to help you sell your home for the highest possible price ASAP
"My job is to find and attract mastery-based agents to the office, protect the culture, and make sure everyone is happy! "






