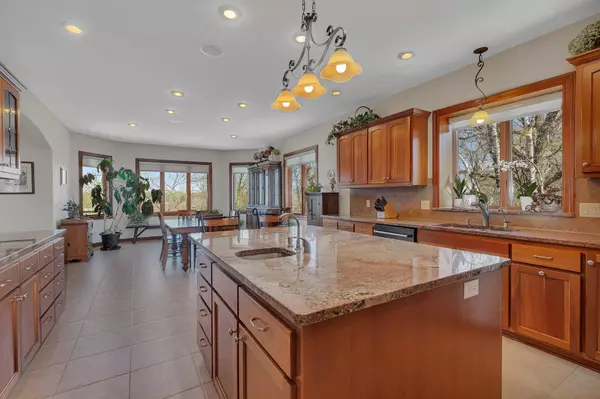$645,000
$659,900
2.3%For more information regarding the value of a property, please contact us for a free consultation.
4 Beds
5 Baths
4,972 SqFt
SOLD DATE : 08/18/2023
Key Details
Sold Price $645,000
Property Type Single Family Home
Sub Type Single Family Residence
Listing Status Sold
Purchase Type For Sale
Square Footage 4,972 sqft
Price per Sqft $129
Subdivision Walden Woods
MLS Listing ID 6367705
Sold Date 08/18/23
Bedrooms 4
Full Baths 2
Half Baths 2
Three Quarter Bath 1
HOA Fees $37/ann
Year Built 2004
Annual Tax Amount $6,616
Tax Year 2023
Contingent None
Lot Size 0.470 Acres
Acres 0.47
Lot Dimensions 125x165x125x165
Property Description
This attractive walkout rambler in Walden Woods has been meticulously maintained inside and out! Upon entering you will note that the rooms are all generously sized. The true chef's kitchen boasts cherry cabinets, tile backsplash, granite tops, pantry with cabinets and pull-out shelves, newer appliances, and numerous windows overlooking the beautiful backyard. The home has formal and informal dining, with a main floor den, laundry and two half baths. The large primary bedroom features custom built-ins, dual vanities, tile shower and separate tub, and the second main floor bedroom also has a full private bath. The lower level has a bright family room with a full wet bar, two bedrooms and a tremendous gym. There is plenty of storage space as well. The exterior is complete with stone and brick façade, steel siding, Andersen windows, a new roof in 2022 and heated and finished garage. Desirable outdoor spaces include the upper deck, patio at the walkout, and lower paver patio with fire pit.
Location
State MN
County Stearns
Zoning Residential-Single Family
Rooms
Basement Daylight/Lookout Windows, Finished, Full, Walkout
Dining Room Eat In Kitchen, Informal Dining Room, Separate/Formal Dining Room
Interior
Heating Forced Air, Radiant Floor
Cooling Central Air
Fireplaces Number 2
Fireplaces Type Family Room, Gas, Living Room
Fireplace Yes
Appliance Central Vacuum, Dishwasher, Dryer, Microwave, Range, Refrigerator, Wall Oven, Washer
Exterior
Parking Features Attached Garage, Concrete, Heated Garage, Insulated Garage
Garage Spaces 3.0
Roof Type Age 8 Years or Less,Asphalt
Building
Story One
Foundation 2566
Sewer City Sewer/Connected
Water City Water/Connected
Level or Stories One
Structure Type Brick/Stone,Steel Siding
New Construction false
Schools
School District St. Cloud
Others
HOA Fee Include Shared Amenities
Read Less Info
Want to know what your home might be worth? Contact us for a FREE valuation!

Our team is ready to help you sell your home for the highest possible price ASAP
"My job is to find and attract mastery-based agents to the office, protect the culture, and make sure everyone is happy! "






