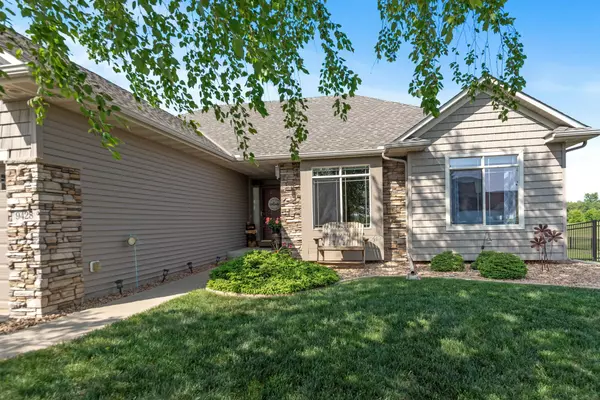$525,000
$499,900
5.0%For more information regarding the value of a property, please contact us for a free consultation.
5 Beds
3 Baths
3,660 SqFt
SOLD DATE : 08/14/2023
Key Details
Sold Price $525,000
Property Type Single Family Home
Sub Type Single Family Residence
Listing Status Sold
Purchase Type For Sale
Square Footage 3,660 sqft
Price per Sqft $143
Subdivision Boulder Pointe-Merged W/Nmc
MLS Listing ID 6382238
Sold Date 08/14/23
Bedrooms 5
Full Baths 2
Three Quarter Bath 1
HOA Fees $23/ann
Year Built 2004
Annual Tax Amount $6,378
Tax Year 2023
Contingent None
Lot Size 0.290 Acres
Acres 0.29
Lot Dimensions 160x180
Property Description
This stunning 5 bedroom, 3 bath house is nestled in the Boulder Pointe Golf Course community, offering you the perfect blend of luxury, comfort, and natural beauty. With its prime location backing up to the golf course, you'll enjoy breathtaking views and a tranquil ambiance right from your own backyard. As you step inside, you'll be greeted by an inviting great room, complete with a cozy fireplace that sets the perfect ambiance for relaxing evenings with family and friends. The open-concept design seamlessly connects the great room to the dining area and kitchen, creating a spacious and functional living space that is ideal for entertaining. The home boasts new flooring on the main level and fresh new carpet in the bedrooms. The master suite is a true sanctuary, offering views of the lush golf course. The master bathroom features a jacuzzi tub, a walk-in shower, and dual vanities, providing the ultimate retreat after a long day. Schedule a showing today and prepare to fall in love!
Location
State MN
County Scott
Zoning Residential-Single Family
Rooms
Basement Drain Tiled, Finished, Concrete, Sump Pump
Interior
Heating Forced Air, Fireplace(s)
Cooling Central Air
Fireplaces Number 1
Fireplaces Type Family Room, Gas
Fireplace Yes
Appliance Dishwasher, Gas Water Heater, Microwave, Range, Refrigerator
Exterior
Parking Features Attached Garage
Garage Spaces 3.0
Roof Type Age 8 Years or Less
Building
Story One
Foundation 1884
Sewer City Sewer/Connected
Water City Water/Connected
Level or Stories One
Structure Type Brick/Stone,Shake Siding,Vinyl Siding
New Construction false
Schools
School District Lakeville
Others
HOA Fee Include Other,Trash
Read Less Info
Want to know what your home might be worth? Contact us for a FREE valuation!

Our team is ready to help you sell your home for the highest possible price ASAP
"My job is to find and attract mastery-based agents to the office, protect the culture, and make sure everyone is happy! "






