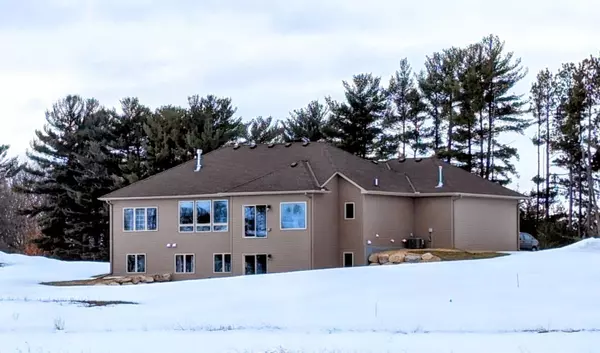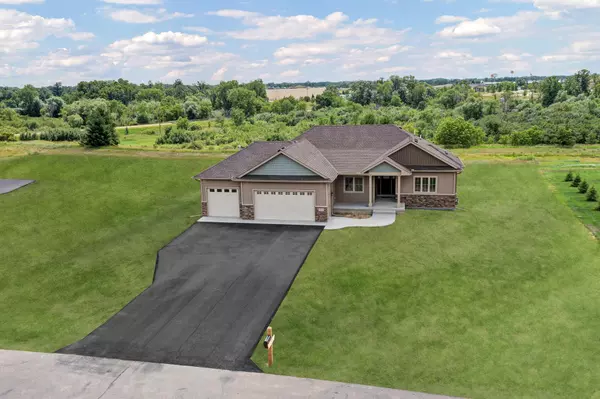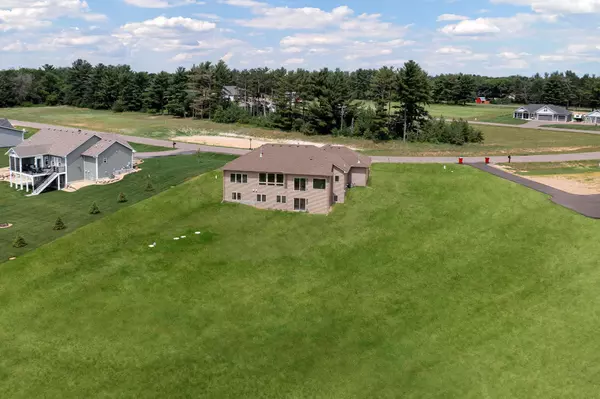$599,000
$599,900
0.2%For more information regarding the value of a property, please contact us for a free consultation.
4 Beds
4 Baths
3,092 SqFt
SOLD DATE : 07/31/2023
Key Details
Sold Price $599,000
Property Type Single Family Home
Sub Type Single Family Residence
Listing Status Sold
Purchase Type For Sale
Square Footage 3,092 sqft
Price per Sqft $193
Subdivision Sunrise Bluff Ii
MLS Listing ID 6350378
Sold Date 07/31/23
Bedrooms 4
Full Baths 2
Half Baths 1
Three Quarter Bath 1
Year Built 2022
Annual Tax Amount $1,532
Tax Year 2023
Contingent None
Lot Size 2.020 Acres
Acres 2.02
Lot Dimensions 135x414x287x448
Property Description
Practically brand new wk out rambler w 4 bdrms, 4 bthrms, fin. up & down in this prestigious development. Resting on over 2 acres of land with all windows on the bk of house facing South for incredible sunshine filled rooms. Country quiet, private well & septic, & only a mile to the freeway for an easy commute. Completely finished & ready for you to just move in & enjoy. Mn flr offers bright open spaces w incredible south facing views. Flr to ceiling fp w blt ins on either side. Owners suite w 10' tray ceiling, private bth w wlk in shower, sep. soaking tub & huge walk in closet. Another mn flr bdrm wd also be a perfect office. Kitchen is a chefs dream w huge island & upgraded appliances. All living facilities on mn lvl. Lower lvl offers a 2nd owners suite w private bth, a 4th bdrm, & a R.I. wet bar area in the fam rm. Retaining wall boulders, irrigation and sod freshly installed late last yr. Htd & Ins. garage w flr drain. (2 damaged gar dr panels will be replaced).
Location
State MN
County Chisago
Zoning Residential-Single Family
Body of Water Big Cormorant
Rooms
Basement Block, Daylight/Lookout Windows, Drain Tiled, Egress Window(s), Storage Space, Walkout
Dining Room Breakfast Bar, Breakfast Area, Kitchen/Dining Room, Living/Dining Room
Interior
Heating Forced Air
Cooling Central Air
Fireplaces Number 1
Fireplaces Type Gas, Living Room
Fireplace Yes
Appliance Cooktop, Dishwasher, Dryer, Exhaust Fan, Gas Water Heater, Microwave, Range, Refrigerator, Washer
Exterior
Parking Features Attached Garage, Asphalt, Floor Drain, Garage Door Opener, Insulated Garage
Garage Spaces 3.0
Roof Type Age 8 Years or Less,Asphalt
Road Frontage No
Building
Lot Description Tree Coverage - Light
Story One
Foundation 1716
Sewer Private Sewer
Water Private, Well
Level or Stories One
Structure Type Brick/Stone,Vinyl Siding
New Construction false
Schools
School District North Branch
Read Less Info
Want to know what your home might be worth? Contact us for a FREE valuation!

Our team is ready to help you sell your home for the highest possible price ASAP
"My job is to find and attract mastery-based agents to the office, protect the culture, and make sure everyone is happy! "






