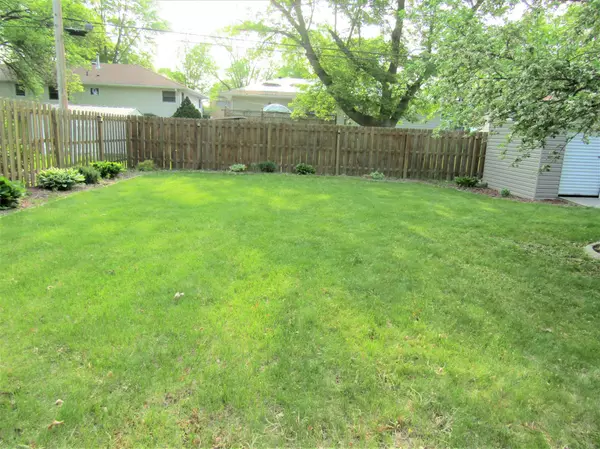$212,000
$212,000
For more information regarding the value of a property, please contact us for a free consultation.
3 Beds
2 Baths
2,216 SqFt
SOLD DATE : 07/07/2023
Key Details
Sold Price $212,000
Property Type Single Family Home
Sub Type Single Family Residence
Listing Status Sold
Purchase Type For Sale
Square Footage 2,216 sqft
Price per Sqft $95
Subdivision Evans Park 7Th Add
MLS Listing ID 6373819
Sold Date 07/07/23
Bedrooms 3
Full Baths 1
Three Quarter Bath 1
Year Built 1954
Annual Tax Amount $2,014
Tax Year 2023
Lot Size 7,840 Sqft
Acres 0.18
Lot Dimensions 60x130
Property Description
This adorable 3 bedroom/2 bath home offers a few
"extra" touches you may be looking for, including: Beautiful custom built kitchen cabinets, hutch, and breakfast bar w/ built-in double sink; Inlaid kitchen tiled backsplash, granite look counters; and for the baker in you - a built-in appliance lift for your highspeed mixer; and a wine cooler too! Feel the warmth & charm of original hardwood floors in the living room, dining room, hallway & bedrooms on the main floor. The finished basement offers a 3/4 bath w/ step-in shower, heated tiled flooring & built-in storage cabinets. Enjoy the cozy family room w/ built-in storage cabinets & closet (great for kid's gaming room), plus a third bedroom with walk-in closet & built-in TV cubby. The large laundry & storage rooms are a must see! Step outside & enjoy brand new asphalt shingled roof, & $10k cement driveway, heated porch, attached garage, covered back patio, fenced in back yard, storage shed & a shade & apples from the apple tree.
Location
State MN
County Chippewa
Zoning Residential-Single Family
Rooms
Basement Egress Window(s), Finished, Full, Partially Finished, Storage Space, Sump Pump
Dining Room Breakfast Bar, Separate/Formal Dining Room
Interior
Heating Forced Air
Cooling Central Air
Fireplace No
Appliance Dishwasher, Dryer, Microwave, Refrigerator, Wine Cooler
Exterior
Parking Features Attached Garage, Concrete, Garage Door Opener
Garage Spaces 1.0
Fence Full, Privacy, Wood
Roof Type Age 8 Years or Less,Asphalt
Building
Story One
Foundation 1008
Sewer City Sewer - In Street
Water City Water - In Street
Level or Stories One
Structure Type Wood Siding
New Construction false
Schools
School District Montevideo
Read Less Info
Want to know what your home might be worth? Contact us for a FREE valuation!

Our team is ready to help you sell your home for the highest possible price ASAP
"My job is to find and attract mastery-based agents to the office, protect the culture, and make sure everyone is happy! "






