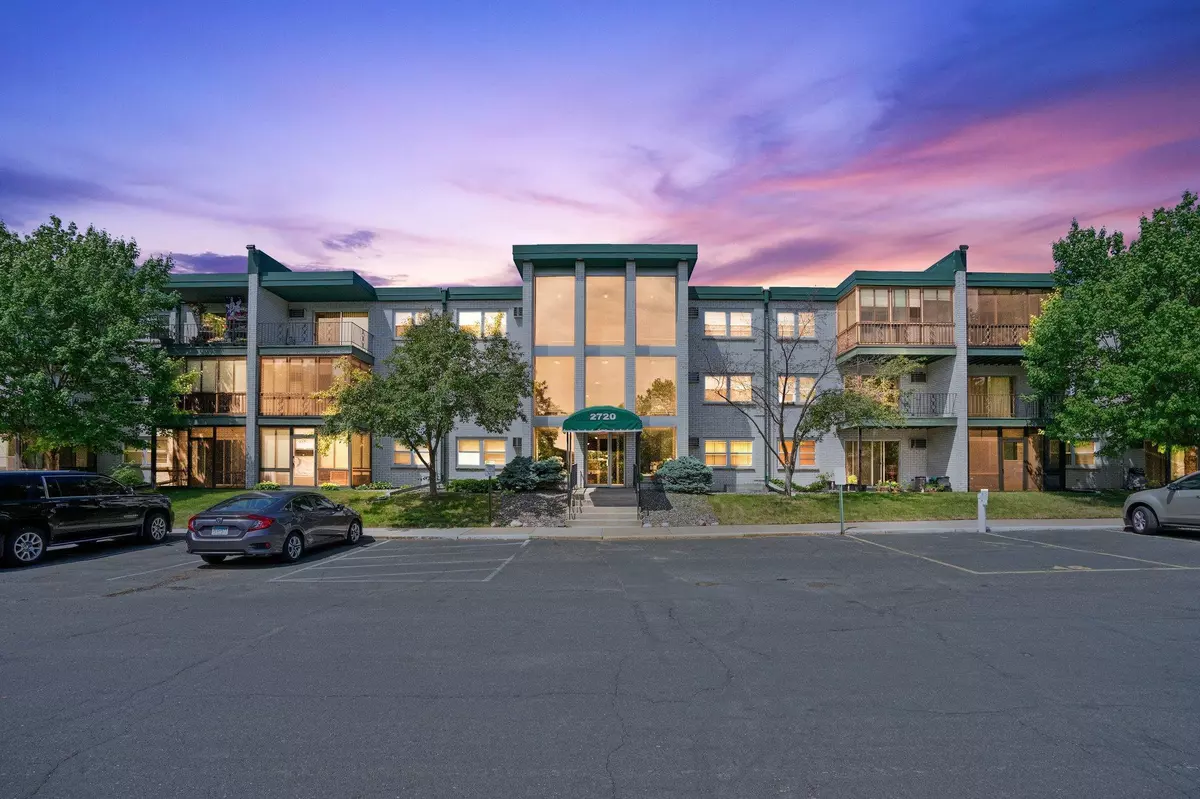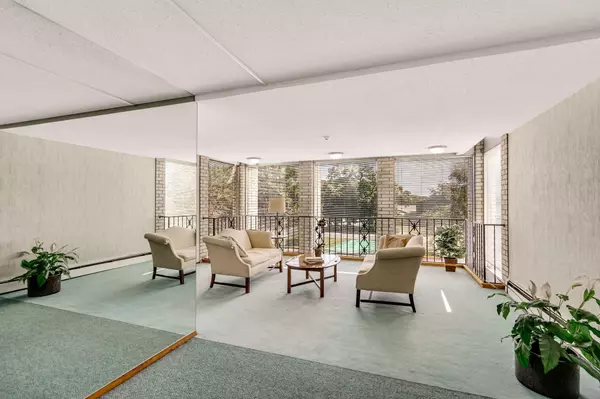$180,000
$175,000
2.9%For more information regarding the value of a property, please contact us for a free consultation.
2 Beds
2 Baths
1,208 SqFt
SOLD DATE : 07/05/2023
Key Details
Sold Price $180,000
Property Type Condo
Sub Type High Rise
Listing Status Sold
Purchase Type For Sale
Square Footage 1,208 sqft
Price per Sqft $149
Subdivision Ramsey Square Condominium
MLS Listing ID 6360228
Sold Date 07/05/23
Bedrooms 2
Full Baths 1
Three Quarter Bath 1
HOA Fees $487/mo
Year Built 1969
Annual Tax Amount $1,726
Tax Year 2023
Contingent None
Lot Dimensions UNIT 34A
Property Description
Lovely condo with open layout, 3 season porch and living room with cozy fireplace. Complete kitchen remodel in 2020, baths are updated, and there are walk in storage closets GALORE! Garage # 34A -close to the entrance door with 2 storage cabinets.
Laundry room is conveniently just around the corner.
Great amenities include a guest room, that can be rented for a nominal fee, workshop/tool room perfect for hobbies on garage level of building 2720, and a club house with an indoor pool, party room, exercise and rec room with pool table and ping pong ( being updated). Enjoy the outdoor grilling area providing a patio on one end and a fenced in garden area on the other. No pets allowed (only service pets), yes to rentals. HOA monthly fee is $486.59 - heat, water, sewer, trash, hazard insurance and professional mgmt (owner pays electric only).
Location
State MN
County Ramsey
Zoning Residential-Single Family
Rooms
Family Room Amusement/Party Room, Club House, Exercise Room, Other, Play Area
Basement None
Dining Room Eat In Kitchen, Separate/Formal Dining Room
Interior
Heating Baseboard, Forced Air, Hot Water
Cooling Wall Unit(s)
Fireplaces Number 1
Fireplaces Type Living Room, Other
Fireplace Yes
Appliance Dishwasher, Disposal, Exhaust Fan, Range, Refrigerator
Exterior
Parking Features Other, Underground
Garage Spaces 1.0
Pool Indoor
Roof Type Asphalt
Building
Lot Description Public Transit (w/in 6 blks)
Story More Than 2 Stories
Foundation 1208
Sewer City Sewer/Connected
Water City Water/Connected
Level or Stories More Than 2 Stories
Structure Type Brick/Stone
New Construction false
Schools
School District Roseville
Others
HOA Fee Include Hazard Insurance,Heating,Lawn Care,Maintenance Grounds,Professional Mgmt,Trash,Water
Restrictions Pets Not Allowed
Read Less Info
Want to know what your home might be worth? Contact us for a FREE valuation!

Our team is ready to help you sell your home for the highest possible price ASAP
"My job is to find and attract mastery-based agents to the office, protect the culture, and make sure everyone is happy! "






