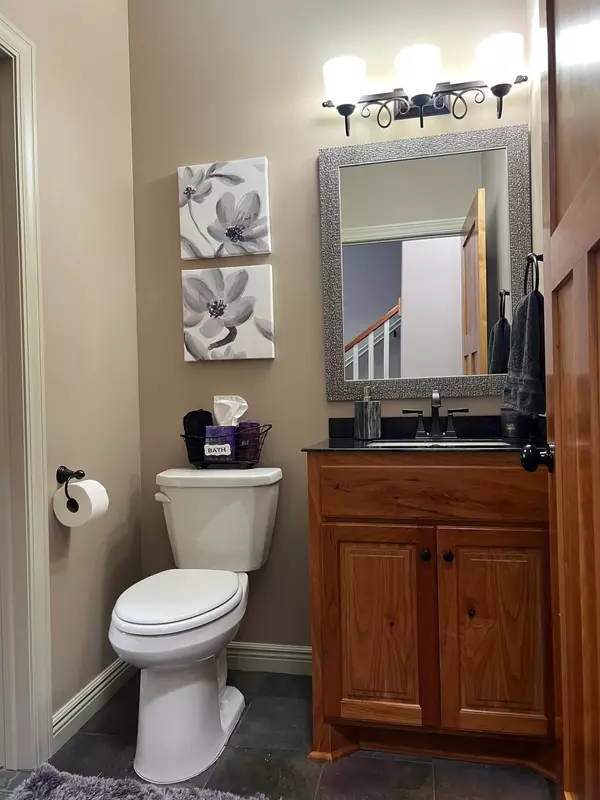$510,000
$509,900
For more information regarding the value of a property, please contact us for a free consultation.
5 Beds
4 Baths
2,931 SqFt
SOLD DATE : 05/24/2023
Key Details
Sold Price $510,000
Property Type Single Family Home
Sub Type Single Family Residence
Listing Status Sold
Purchase Type For Sale
Square Footage 2,931 sqft
Price per Sqft $174
Subdivision Ramsey Town Center 10Th Add
MLS Listing ID 6344112
Sold Date 05/24/23
Bedrooms 5
Full Baths 2
Half Baths 1
Three Quarter Bath 1
Year Built 2015
Annual Tax Amount $3,936
Tax Year 2022
Contingent None
Lot Size 6,534 Sqft
Acres 0.15
Lot Dimensions 55x123x55x122
Property Description
Welcome to this stunning, move-in ready two-story equipped with all the upgrades you've dreamed about!
This home features natural cherry doors and cabinets with granite counter tops in the kitchen and master bath. The main floor boasts 9' ceilings with a beautiful two-story foyer, fireplace, laundry, and new laminate wood floors in 2022. The upper level has 4 bedrooms complete with a vaulted Master Bedroom with walk-in closet, private bath with dual sinks, make-up counter, jetted tub, and dual head shower! You'll be the envy of your neighbors with a walk-out lower level which includes a new French patio door in 2022, a movie screen, surround sound, and a bar with built-in wine rack! Other upgrades to the home include: Triple pane windows, spray foam insulation in all exterior walls, high efficiency tri-zone furnace, sprinkler system, tile floors in all bathrooms, and knock-down ceilings including the garage. Lastly, the garage is completely finished and insulated, and heated!
Location
State MN
County Anoka
Zoning Residential-Single Family
Rooms
Basement Drain Tiled, Finished, Full, Concrete, Walkout
Dining Room Breakfast Bar, Eat In Kitchen, Informal Dining Room, Kitchen/Dining Room
Interior
Heating Forced Air
Cooling Central Air
Fireplaces Number 1
Fireplaces Type Gas, Living Room
Fireplace Yes
Appliance Air-To-Air Exchanger, Dishwasher, Disposal, Gas Water Heater, Microwave, Range, Refrigerator, Stainless Steel Appliances, Washer, Water Softener Owned
Exterior
Parking Features Attached Garage, Asphalt, Garage Door Opener
Garage Spaces 3.0
Roof Type Age 8 Years or Less,Architecural Shingle,Pitched
Building
Lot Description Corner Lot, Underground Utilities
Story Two
Foundation 971
Sewer City Sewer/Connected
Water City Water - In Street
Level or Stories Two
Structure Type Brick/Stone,Shake Siding,Vinyl Siding
New Construction false
Schools
School District Anoka-Hennepin
Read Less Info
Want to know what your home might be worth? Contact us for a FREE valuation!

Our team is ready to help you sell your home for the highest possible price ASAP
"My job is to find and attract mastery-based agents to the office, protect the culture, and make sure everyone is happy! "






