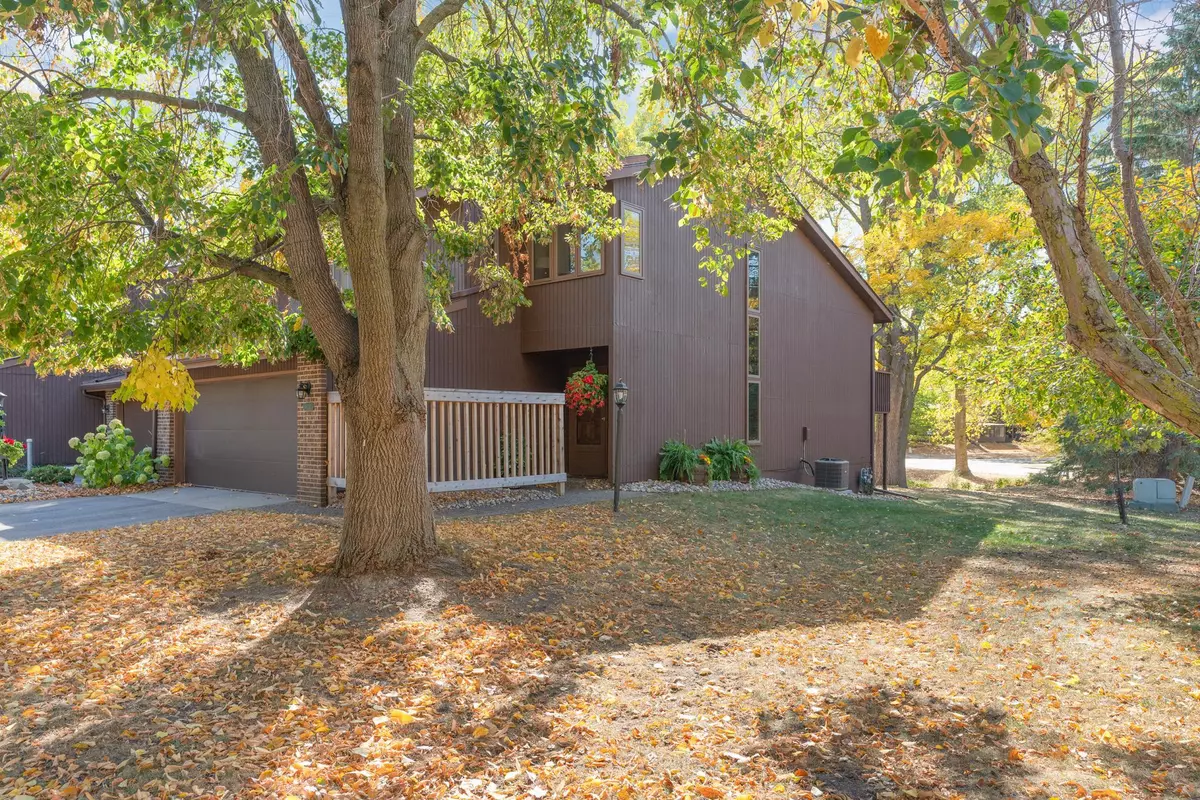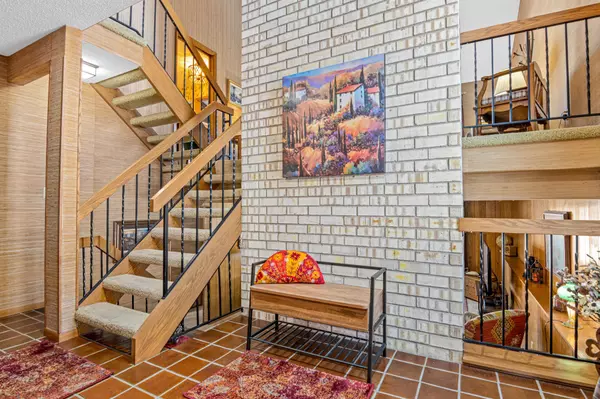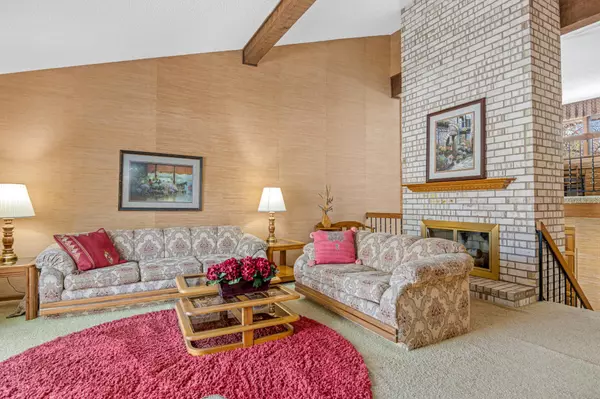$340,000
$350,000
2.9%For more information regarding the value of a property, please contact us for a free consultation.
2 Beds
2 Baths
2,012 SqFt
SOLD DATE : 05/25/2023
Key Details
Sold Price $340,000
Property Type Townhouse
Sub Type Townhouse Side x Side
Listing Status Sold
Purchase Type For Sale
Square Footage 2,012 sqft
Price per Sqft $168
Subdivision Hyland Creek Twnhms
MLS Listing ID 6267423
Sold Date 05/25/23
Bedrooms 2
Full Baths 2
HOA Fees $359/mo
Year Built 1979
Annual Tax Amount $3,336
Tax Year 2023
Contingent None
Lot Size 2,613 Sqft
Acres 0.06
Lot Dimensions 35x72
Property Description
Welcome to this great home in West Bloomington! This spacious three-level townhome features a chic Mid-Century Modern design that exudes sophistication and style. You'll be impressed by the impeccable maintenance and attention to detail throughout, with recent upgrades including a new electrical panel, new windows, updated kitchen countertops, and modernized bathrooms.
The home's versatile layout includes two cozy fireplaces, a convenient breakfast bar, a luxurious lower full bath, and an upper 3/4 bath. Take advantage of the spacious loft overlooking the vaulted main level living area, offering the perfect spot to relax or entertain guests.
Nestled in a well-established and wooded neighborhood, this property is ideally situated just blocks from the Anderson Lakes Park Preserve and within close proximity to several other parks and golf courses. Don't miss out on this incredible opportunity to make this stunning West Bloomington townhome yours!
Location
State MN
County Hennepin
Zoning Residential-Single Family
Rooms
Family Room Club House
Basement Finished, Full
Dining Room Informal Dining Room
Interior
Heating Forced Air
Cooling Central Air
Fireplaces Number 2
Fireplaces Type Family Room, Living Room
Fireplace Yes
Appliance Dishwasher, Dryer, Exhaust Fan, Microwave, Range, Refrigerator, Washer
Exterior
Parking Features Attached Garage
Garage Spaces 2.0
Building
Lot Description Public Transit (w/in 6 blks), Tree Coverage - Medium
Story Two
Foundation 842
Sewer City Sewer/Connected
Water City Water/Connected
Level or Stories Two
Structure Type Engineered Wood
New Construction false
Schools
School District Bloomington
Others
HOA Fee Include Maintenance Structure,Hazard Insurance,Lawn Care,Maintenance Grounds,Professional Mgmt,Trash,Snow Removal
Restrictions Mandatory Owners Assoc,Pets - Breed Restriction,Pets - Cats Allowed,Pets - Dogs Allowed,Rental Restrictions May Apply
Read Less Info
Want to know what your home might be worth? Contact us for a FREE valuation!

Our team is ready to help you sell your home for the highest possible price ASAP
"My job is to find and attract mastery-based agents to the office, protect the culture, and make sure everyone is happy! "






