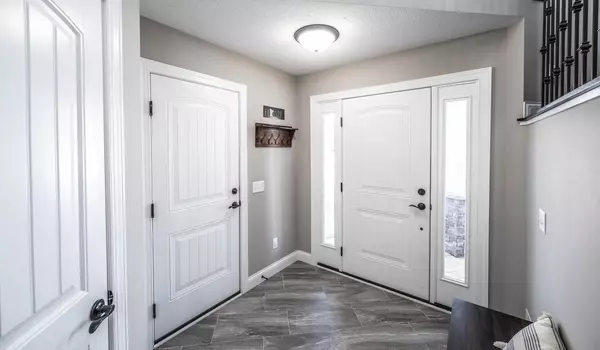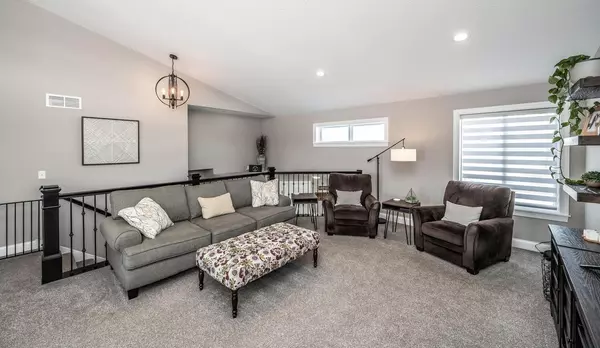$500,000
$500,000
For more information regarding the value of a property, please contact us for a free consultation.
4 Beds
3 Baths
2,601 SqFt
SOLD DATE : 04/07/2023
Key Details
Sold Price $500,000
Property Type Single Family Home
Sub Type Single Family Residence
Listing Status Sold
Purchase Type For Sale
Square Footage 2,601 sqft
Price per Sqft $192
Subdivision Dunmore
MLS Listing ID 6330431
Sold Date 04/07/23
Bedrooms 4
Full Baths 2
Three Quarter Bath 1
Year Built 2018
Annual Tax Amount $4,622
Tax Year 2022
Contingent None
Lot Size 9,147 Sqft
Acres 0.21
Lot Dimensions 78x120
Property Description
No reason to build when you can buy this 2018 built home with beautiful finishes, walkout lot, landscaping and fencing is completed. Wide enameled baseboards and trim, paneled doors throughout. Spacious foyer, vaulted great room style of living on the upper level. Gorgeous center island kitchen, black SS appl, quartz counters, walk-in pantry. Dining, living and kitchen are all open- great for families and entertaining. Sliding glass doors lead to a 16x14 deck w/stairs to backyard. Spacious primary bedroom features a walk-in closet, private 3/4 bath highlighted by a large walk-in shower. Second BR also has a walk-in closet. 8x5 laundry on the upper level. Lower level features a huge open family room/game area (26x22), stone surround Heat & Glo gas fireplace, walkout to the backyard. Two additional bedrooms and a full bath complete this level. Built-in shelving in the storage/mechanical room. Additional storage under the entire foyer. Extensive walking trails across the street.
Location
State MN
County Dakota
Zoning Residential-Single Family
Rooms
Basement Block, Drain Tiled, Finished, Full, Walkout
Dining Room Breakfast Bar, Kitchen/Dining Room, Living/Dining Room
Interior
Heating Forced Air
Cooling Central Air
Fireplaces Number 1
Fireplaces Type Family Room, Gas
Fireplace Yes
Appliance Air-To-Air Exchanger, Dishwasher, Disposal, Dryer, Gas Water Heater, Microwave, Range, Refrigerator, Stainless Steel Appliances, Washer, Water Softener Owned
Exterior
Parking Features Attached Garage, Asphalt, Garage Door Opener
Garage Spaces 3.0
Fence Split Rail
Pool None
Roof Type Age 8 Years or Less,Asphalt
Building
Lot Description Corner Lot, Tree Coverage - Light
Story Split Entry (Bi-Level)
Foundation 1445
Sewer City Sewer/Connected
Water City Water/Connected
Level or Stories Split Entry (Bi-Level)
Structure Type Brick/Stone,Engineered Wood,Vinyl Siding
New Construction false
Schools
School District Rosemount-Apple Valley-Eagan
Read Less Info
Want to know what your home might be worth? Contact us for a FREE valuation!

Our team is ready to help you sell your home for the highest possible price ASAP
"My job is to find and attract mastery-based agents to the office, protect the culture, and make sure everyone is happy! "






