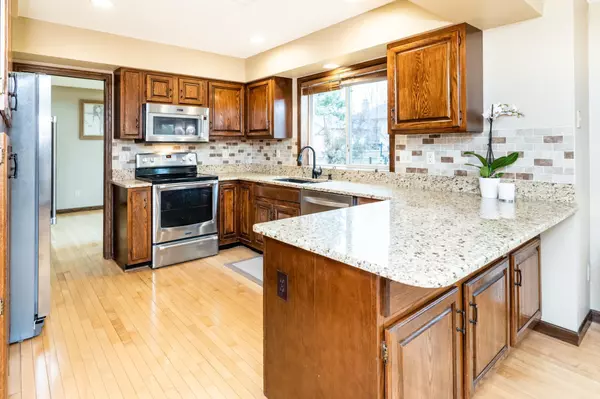$539,900
$539,900
For more information regarding the value of a property, please contact us for a free consultation.
5 Beds
4 Baths
3,700 SqFt
SOLD DATE : 02/24/2023
Key Details
Sold Price $539,900
Property Type Single Family Home
Sub Type Single Family Residence
Listing Status Sold
Purchase Type For Sale
Square Footage 3,700 sqft
Price per Sqft $145
Subdivision Carriage Place
MLS Listing ID 6306243
Sold Date 02/24/23
Bedrooms 5
Full Baths 1
Half Baths 1
Three Quarter Bath 2
Year Built 1982
Annual Tax Amount $4,980
Tax Year 2022
Contingent None
Lot Size 0.480 Acres
Acres 0.48
Lot Dimensions 148x161x164x102
Property Description
Wonderfully maintained and updated 5 BR, 4 Bath walkout 2 story home located on nearly ½ acre lot in highly desirable 196 school district. This home is completely finished with maple hardwood floors, main floor office (or 6th bedroom), formal and informal dining areas, granite countertops, tile backsplash, stainless steel appliances, 4 good sized upper level bedrooms, lower level has full kitchen, main floor laundry and this long list of recent updates: Brand new carpet, new deck in 2021, updated bathrooms, new roof in 2019, new windows throughout home including patio doors, newer hot water heater, furnace replaced in 2014 and updated light fixtures. Just turn key and enjoy this beautiful home!!
Location
State MN
County Dakota
Zoning Residential-Single Family
Body of Water Twin
Rooms
Basement Drain Tiled, Finished, Full, Storage Space, Walkout
Dining Room Breakfast Area, Eat In Kitchen, Separate/Formal Dining Room
Interior
Heating Forced Air
Cooling Central Air
Fireplace No
Appliance Dishwasher, Disposal, Dryer, Microwave, Range, Refrigerator, Washer, Water Softener Owned
Exterior
Parking Features Attached Garage, Garage Door Opener
Garage Spaces 3.0
Pool None
Waterfront Description Lake View
Roof Type Age 8 Years or Less
Road Frontage Yes
Building
Lot Description Tree Coverage - Light
Story Two
Foundation 1373
Sewer City Sewer/Connected
Water City Water/Connected
Level or Stories Two
Structure Type Brick/Stone,Wood Siding
New Construction false
Schools
School District Rosemount-Apple Valley-Eagan
Read Less Info
Want to know what your home might be worth? Contact us for a FREE valuation!

Our team is ready to help you sell your home for the highest possible price ASAP
"My job is to find and attract mastery-based agents to the office, protect the culture, and make sure everyone is happy! "






