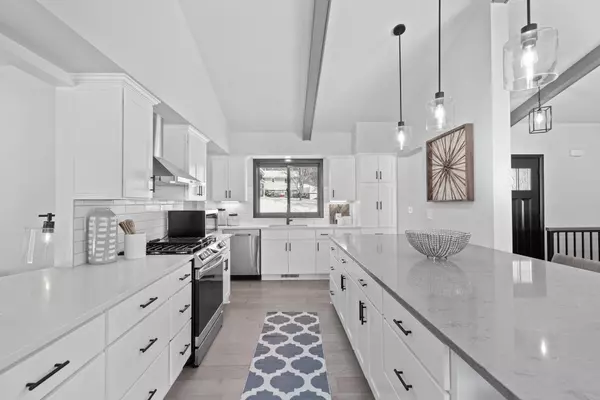$725,000
$725,000
For more information regarding the value of a property, please contact us for a free consultation.
5 Beds
3 Baths
3,126 SqFt
SOLD DATE : 02/01/2023
Key Details
Sold Price $725,000
Property Type Single Family Home
Sub Type Single Family Residence
Listing Status Sold
Purchase Type For Sale
Square Footage 3,126 sqft
Price per Sqft $231
Subdivision High Point 4Th Add
MLS Listing ID 6317871
Sold Date 02/01/23
Bedrooms 5
Full Baths 2
Three Quarter Bath 1
HOA Fees $31/ann
Year Built 1980
Annual Tax Amount $4,671
Tax Year 2022
Contingent None
Lot Size 0.280 Acres
Acres 0.28
Lot Dimensions 78x130
Property Description
Congratulations you found the one!! Main level living with an open and inviting floor plan. You'll love the 10 foot quartz island, new cabinets, vaulted ceilings + endless entertaining qualities. With over 70K in upgrades since March, this place is completely maxed out! We're talking new Anderson windows and doors, epoxy garage floor, new fireplace, carpet, Smart Samsung kitchen appliances, washer, dryer, closet organization systems, Deluxe Rainbow playset, new tile, plumbing, water heater, and more! Located in an established neighborhood with large flat, private yard and views of Olympic Hills golf course. Small yearly HOA fee provides access to sand bottom pool, pickleball, tennis, sand volleyball, 5 miles of trails, community room and neighborhood events! 3 minutes to 169, Jerry's Groceries & Hardware stores, Starbucks, My Burger and more! 4 minutes to EP Mall and all it has to offer. 15 minutes to the airport. EP living never looked so good! Only available due to job relocation.
Location
State MN
County Hennepin
Zoning Residential-Single Family
Rooms
Family Room Club House, Community Room
Basement Finished, Full, Walkout
Dining Room Breakfast Bar, Eat In Kitchen, Kitchen/Dining Room, Living/Dining Room
Interior
Heating Forced Air
Cooling Central Air
Fireplaces Number 1
Fireplaces Type Electric Log, Family Room
Fireplace No
Appliance Dishwasher, Dryer, Range, Refrigerator, Washer
Exterior
Parking Features Attached Garage, Concrete
Garage Spaces 2.0
Fence None
Pool Shared
Roof Type Asphalt
Building
Lot Description Tree Coverage - Light
Story One
Foundation 1722
Sewer City Sewer/Connected
Water City Water/Connected
Level or Stories One
Structure Type Fiber Board,Stucco
New Construction false
Schools
School District Eden Prairie
Others
HOA Fee Include Beach Access,Recreation Facility,Shared Amenities
Read Less Info
Want to know what your home might be worth? Contact us for a FREE valuation!

Our team is ready to help you sell your home for the highest possible price ASAP
"My job is to find and attract mastery-based agents to the office, protect the culture, and make sure everyone is happy! "






