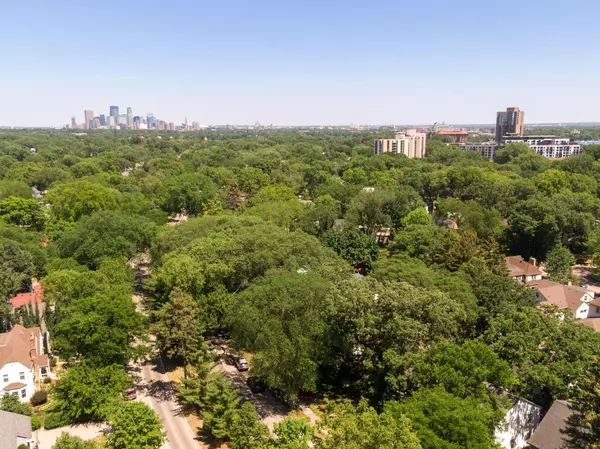$869,000
$889,000
2.2%For more information regarding the value of a property, please contact us for a free consultation.
4 Beds
2 Baths
2,892 SqFt
SOLD DATE : 09/07/2021
Key Details
Sold Price $869,000
Property Type Single Family Home
Sub Type Single Family Residence
Listing Status Sold
Purchase Type For Sale
Square Footage 2,892 sqft
Price per Sqft $300
Subdivision Auditors Sub 220
MLS Listing ID 6009714
Sold Date 09/07/21
Bedrooms 4
Full Baths 1
Three Quarter Bath 1
Year Built 1929
Annual Tax Amount $10,220
Tax Year 2021
Contingent None
Lot Size 6,969 Sqft
Acres 0.16
Lot Dimensions 55 x 140 x 46 x 140
Property Description
THE Minneapolis Lakes urban Mediterranean living opportunity! Best of both worlds with tons of character throughout, remodeled gourmet eat-in kitchen, brand new lower level entertainment room and prime outdoor living spaces. Get to live Provence-style, year-round, flying not needed... Welcoming curb appeal, main level features a vintage living room with wood-burning fireplace, formal dining room, main floor family room with built-ins, mud room and new kitchen. The second floor offers 4 bedrooms on one level and a huge rooftop deck potential above the attached garage. Freshly remodeled lower level with built-ins, exercise room facilities and ample storage. Walk to not only one, two, but three lakes, restaurants, all amenities. best of all, home to the only neighborhood organizing Pink Flamingo parties... In brief, Dynamite Location! See supplements for the list of over $200K of improvements, floorplan, 3D virtual walkthrough or video.
Location
State MN
County Hennepin
Zoning Residential-Single Family
Rooms
Basement Full
Dining Room Breakfast Bar, Eat In Kitchen, Separate/Formal Dining Room
Interior
Heating Forced Air
Cooling Central Air
Fireplaces Number 1
Fireplaces Type Living Room, Wood Burning
Fireplace Yes
Appliance Dishwasher, Dryer, Microwave, Range, Refrigerator, Wall Oven, Washer
Exterior
Parking Features Attached Garage, Garage Door Opener
Garage Spaces 2.0
Roof Type Age Over 8 Years,Tile
Building
Lot Description Public Transit (w/in 6 blks), Tree Coverage - Medium
Story Two
Foundation 1386
Sewer City Sewer/Connected
Water City Water/Connected
Level or Stories Two
Structure Type Stucco
New Construction false
Schools
School District Minneapolis
Read Less Info
Want to know what your home might be worth? Contact us for a FREE valuation!

Our team is ready to help you sell your home for the highest possible price ASAP
"My job is to find and attract mastery-based agents to the office, protect the culture, and make sure everyone is happy! "






