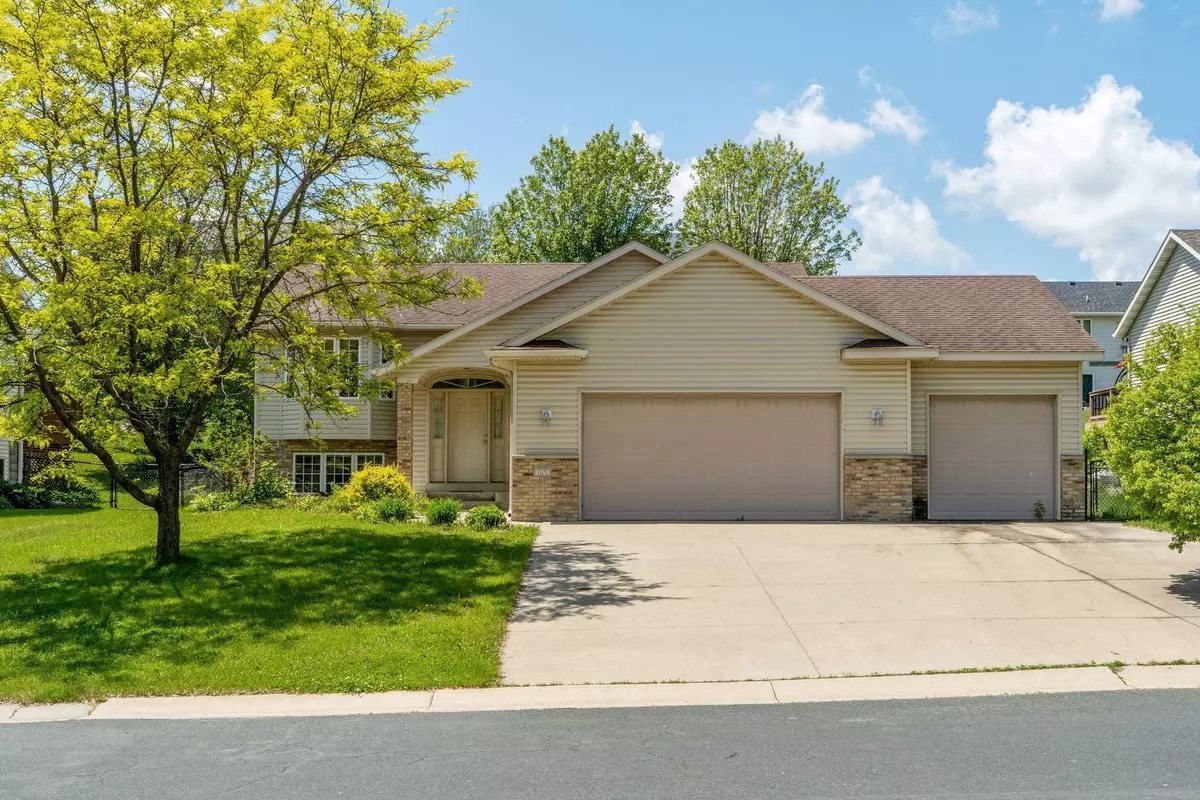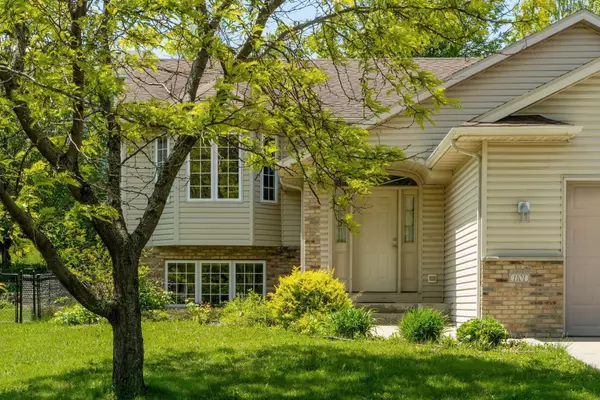$318,000
$324,900
2.1%For more information regarding the value of a property, please contact us for a free consultation.
4 Beds
3 Baths
2,325 SqFt
SOLD DATE : 07/30/2021
Key Details
Sold Price $318,000
Property Type Single Family Home
Sub Type Single Family Residence
Listing Status Sold
Purchase Type For Sale
Square Footage 2,325 sqft
Price per Sqft $136
Subdivision East Brookfield Sub
MLS Listing ID 5760775
Sold Date 07/30/21
Bedrooms 4
Full Baths 3
Year Built 2003
Annual Tax Amount $4,210
Tax Year 2021
Contingent None
Lot Size 8,712 Sqft
Acres 0.2
Lot Dimensions 120x72
Property Description
Just on the outskirts of town, this split-level beauty in Byron awaits you. Built in 2003, this home
features an inviting spaciousness with it's vaulted ceilings and large bay window that is sure to
please. This 4 bed/3 bath home boasts a more modern style that carries throughout the entirety of this
recently developed neighborhood. Outside in the summertime, you'll love spending plenty of time enjoying
the unique cedar deck in back that is surrounded by many mature trees. And during those frigid Minnesota
winters, you'll be able to quickly warm up inside with the brand new furnace or next to the gas
fireplace in the downstairs family room. Whether it's for the deep triple stall garage or the fully
fenced-in backyard, you will absolutely want to see this home!
Location
State MN
County Olmsted
Zoning Residential-Single Family
Rooms
Basement Block, Finished
Dining Room Informal Dining Room
Interior
Heating Forced Air
Cooling Central Air
Fireplaces Number 1
Fireplaces Type Family Room, Gas
Fireplace Yes
Appliance Dishwasher, Exhaust Fan, Gas Water Heater, Microwave, Range, Water Softener Owned
Exterior
Parking Features Attached Garage, Concrete
Garage Spaces 3.0
Fence Chain Link
Roof Type Asphalt
Building
Lot Description Tree Coverage - Medium
Story Split Entry (Bi-Level)
Foundation 1173
Sewer City Sewer/Connected
Water City Water/Connected
Level or Stories Split Entry (Bi-Level)
Structure Type Vinyl Siding
New Construction false
Schools
School District Byron
Read Less Info
Want to know what your home might be worth? Contact us for a FREE valuation!

Our team is ready to help you sell your home for the highest possible price ASAP
"My job is to find and attract mastery-based agents to the office, protect the culture, and make sure everyone is happy! "






