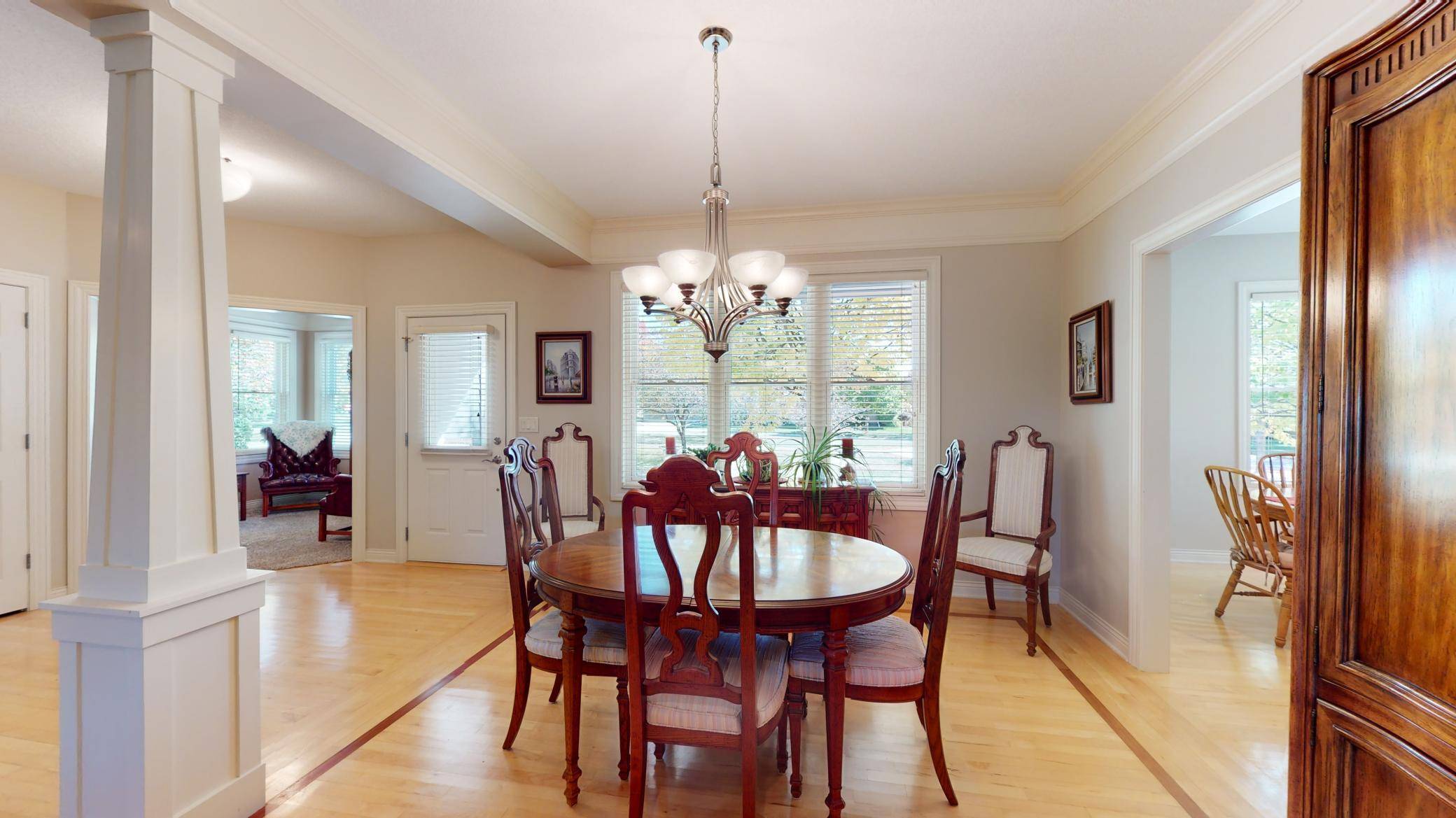$521,587
$550,000
5.2%For more information regarding the value of a property, please contact us for a free consultation.
3 Beds
3 Baths
4,010 SqFt
SOLD DATE : 12/09/2022
Key Details
Sold Price $521,587
Property Type Single Family Home
Sub Type Single Family Residence
Listing Status Sold
Purchase Type For Sale
Square Footage 4,010 sqft
Price per Sqft $130
Subdivision Fox Hill Sub
MLS Listing ID 6267632
Sold Date 12/09/22
Bedrooms 3
Full Baths 2
Half Baths 1
HOA Fees $29/ann
Year Built 2002
Annual Tax Amount $7,494
Tax Year 2022
Contingent None
Lot Size 8,712 Sqft
Acres 0.2
Lot Dimensions Irregular
Property Sub-Type Single Family Residence
Property Description
Stunning and meticulously maintained ranch style home located in the highly desirable Fox Hill subdivision. Step into the bright and open floor plan with all of your living facilities on the main level. Beautiful hardwood flooring throughout the kitchen and formal dining. Spacious kitchen with center island, granite counters, stainless steel appliances (new refrigerator, cooktop, and dishwasher!) and cherry cabinets with under and upper lighting. Living room has a gas fireplace and leads to the 3-season porch overlooking the open backyard. Main floor master suite with walk-in closet, double vanities, granite counter tops, tiled walk-in shower and jetted tub. A convenient main floor office and functional laundry room round out the first level. Entertain in the lower level with a wet bar, pool table and cozy fireplace. Two additional bedrooms with a full bath and large storage area. Attached oversized 3-car garage. Minutes to downtown! Pre-Inspected!
Location
State MN
County Olmsted
Zoning Residential-Single Family
Rooms
Basement Finished
Dining Room Eat In Kitchen, Separate/Formal Dining Room
Interior
Heating Forced Air
Cooling Central Air
Fireplaces Number 2
Fireplaces Type Family Room
Fireplace Yes
Appliance Dishwasher, Dryer, Microwave, Range, Refrigerator, Washer
Exterior
Parking Features Attached Garage
Garage Spaces 3.0
Building
Lot Description Corner Lot
Story One
Foundation 2111
Sewer City Sewer/Connected
Water City Water/Connected
Level or Stories One
Structure Type Engineered Wood
New Construction false
Schools
Elementary Schools Bamber Valley
Middle Schools John Adams
High Schools Mayo
School District Rochester
Others
HOA Fee Include Other
Read Less Info
Want to know what your home might be worth? Contact us for a FREE valuation!

Our team is ready to help you sell your home for the highest possible price ASAP
"My job is to find and attract mastery-based agents to the office, protect the culture, and make sure everyone is happy! "






