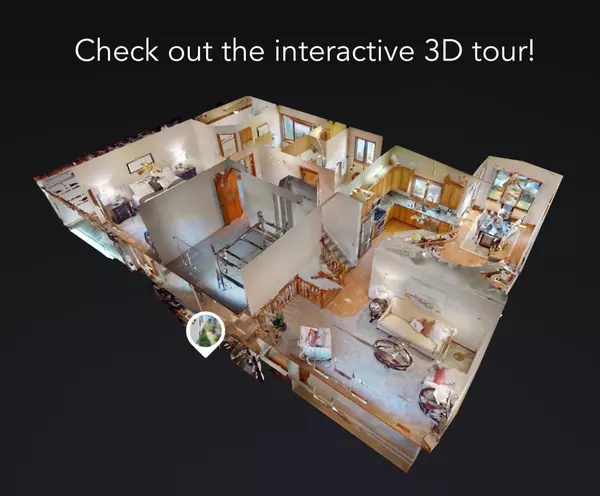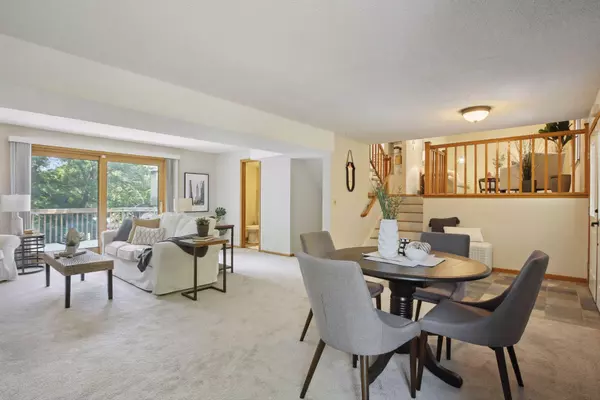$417,500
$425,000
1.8%For more information regarding the value of a property, please contact us for a free consultation.
4 Beds
3 Baths
3,088 SqFt
SOLD DATE : 11/01/2022
Key Details
Sold Price $417,500
Property Type Single Family Home
Sub Type Single Family Residence
Listing Status Sold
Purchase Type For Sale
Square Footage 3,088 sqft
Price per Sqft $135
Subdivision Elsinore
MLS Listing ID 6259991
Sold Date 11/01/22
Bedrooms 4
Full Baths 1
Half Baths 1
Three Quarter Bath 1
Year Built 1972
Annual Tax Amount $3,593
Tax Year 2022
Contingent None
Lot Size 0.320 Acres
Acres 0.32
Lot Dimensions 56+49x185x38x214
Property Description
Nestled in a quiet yet convenient Burnsville location, this dynamic 4-Bedroom, 3-Bath is sure to delight! Step into the main floor family room to find new neutral carpet, a full wall brick fireplace, and a convenient half bath. Gather with family and friends to catch up on the events of the day in the living room. and enjoy memorable meals in the vaulted dining room. Take the party outside! There is access to the deck for summer barbecues. The spacious, well-designed kitchen boasts abundant glowing cabinetry, expanses of granite countertops, walk-in pantry and center island with breakfast bar. The owner's suite offers a W/I closet and a private three-quarter bath. A second bedroom has a full bath with double sinks nearby. Two additional bedrooms are found on the lower level, along with a walk-out amusement room. Create a hobby room or den in the "bonus" room! Outdoor living spaces include two decks and a paver patio. The lush back yard is screened by trees for privacy. Two Car garage
Location
State MN
County Dakota
Zoning Residential-Single Family
Rooms
Basement Daylight/Lookout Windows, Finished, Full, Walkout
Dining Room Breakfast Bar, Breakfast Area, Eat In Kitchen, Separate/Formal Dining Room
Interior
Heating Forced Air
Cooling Central Air
Fireplaces Number 1
Fireplaces Type Family Room
Fireplace Yes
Appliance Dishwasher, Dryer, Microwave, Range, Refrigerator, Washer
Exterior
Parking Features Attached Garage
Garage Spaces 2.0
Pool None
Building
Lot Description Irregular Lot, Tree Coverage - Heavy
Story Four or More Level Split
Foundation 1336
Sewer City Sewer/Connected
Water City Water/Connected
Level or Stories Four or More Level Split
Structure Type Wood Siding
New Construction false
Schools
School District Burnsville-Eagan-Savage
Read Less Info
Want to know what your home might be worth? Contact us for a FREE valuation!

Our team is ready to help you sell your home for the highest possible price ASAP
"My job is to find and attract mastery-based agents to the office, protect the culture, and make sure everyone is happy! "






