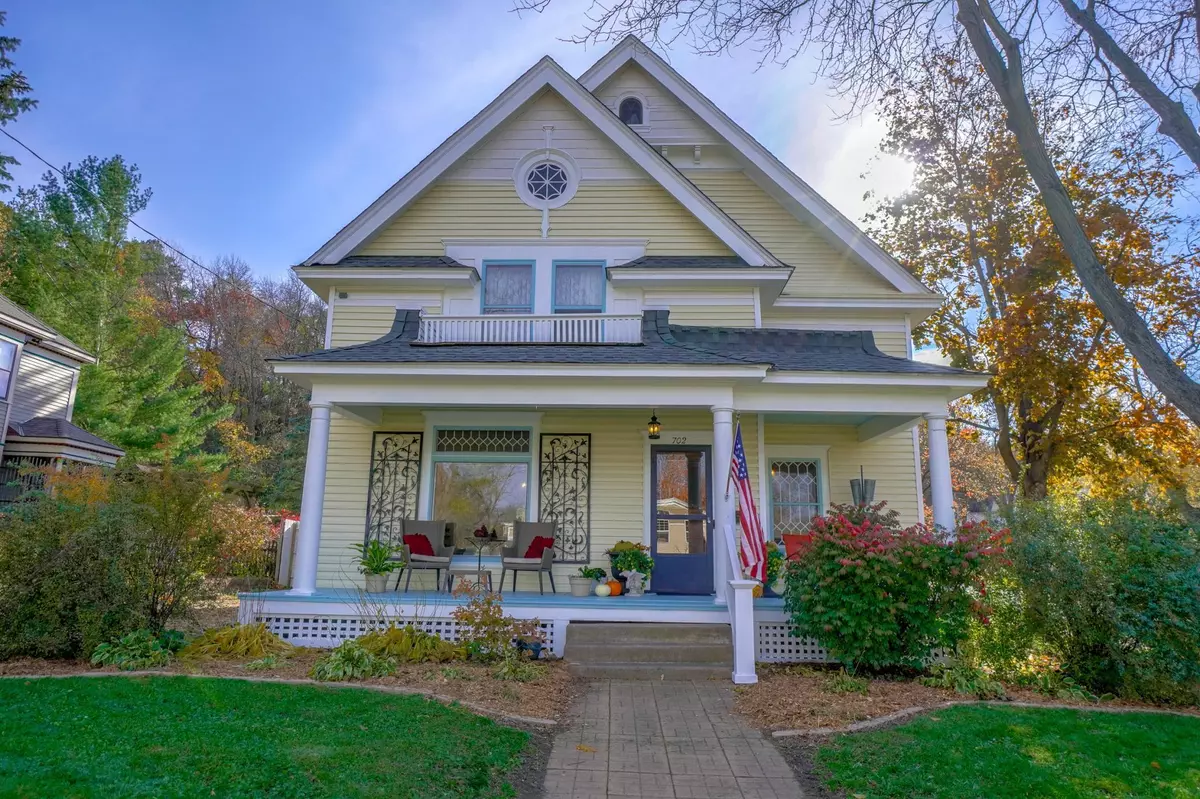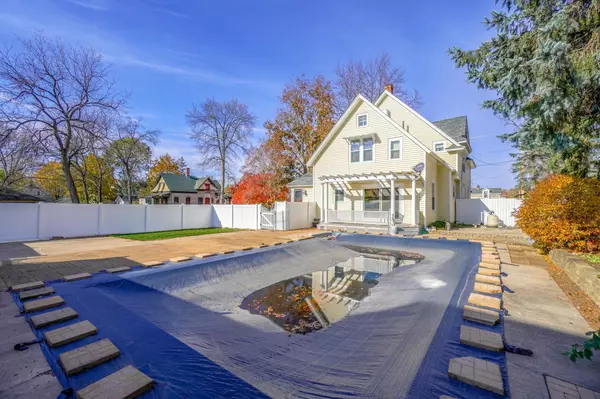$565,000
$569,900
0.9%For more information regarding the value of a property, please contact us for a free consultation.
5 Beds
5 Baths
3,691 SqFt
SOLD DATE : 03/14/2022
Key Details
Sold Price $565,000
Property Type Single Family Home
Sub Type Single Family Residence
Listing Status Sold
Purchase Type For Sale
Square Footage 3,691 sqft
Price per Sqft $153
Subdivision Amah Andrews Add
MLS Listing ID 6124998
Sold Date 03/14/22
Bedrooms 5
Full Baths 2
Three Quarter Bath 3
Year Built 1901
Annual Tax Amount $7,645
Tax Year 2020
Contingent None
Lot Size 0.340 Acres
Acres 0.34
Property Description
Nestled in the heart of Old Hudson, just steps away from the St. Croix River & fine dining & quaint shops, sits this beautifully restored & tastefully updated historic 5BR, 5BA Greek Revival, built & designed in 1901 by the founder of Andersen Windows. Fronting on Vine Street, part of the old Yellowstone Trail, a spacious restored front sitting porch greets you with well-preserved Old-World charm & original architectural detail. Striking refinished hardwood floors, woodwork, leaded glass & high ceilings show generational care. Large living spaces lead to a quaint butler's pantry, opening to a recently updated well-appointed eat-in kitchen. A main floor office|5th BR with glass patio doors opens to a pergola covered rear deck overlooking the in-ground pool. A large paneled natural wood staircase opens to the upstairs hall, including 4 bedrooms on one level. This home offers a spacious dry basement, bonus room, laundry & storage. Great B&B opportunity. Meticulous!!
Location
State WI
County St. Croix
Zoning Residential-Single Family
Rooms
Basement Finished, Partial
Dining Room Separate/Formal Dining Room
Interior
Heating Forced Air
Cooling Central Air
Fireplaces Number 1
Fireplaces Type Gas, Primary Bedroom
Fireplace Yes
Appliance Dishwasher, Dryer, Exhaust Fan, Gas Water Heater, Microwave, Range, Refrigerator, Washer
Exterior
Parking Features Detached
Garage Spaces 1.0
Fence Vinyl, Wood
Pool Below Ground, Outdoor Pool
Roof Type Age 8 Years or Less,Asphalt
Building
Lot Description Corner Lot, Tree Coverage - Medium
Story Two
Foundation 1233
Sewer City Sewer/Connected
Water City Water/Connected
Level or Stories Two
Structure Type Vinyl Siding
New Construction false
Schools
School District Hudson
Read Less Info
Want to know what your home might be worth? Contact us for a FREE valuation!

Our team is ready to help you sell your home for the highest possible price ASAP
"My job is to find and attract mastery-based agents to the office, protect the culture, and make sure everyone is happy! "






