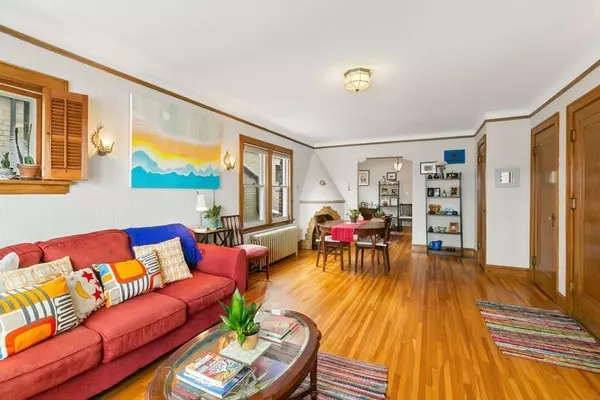$165,000
$160,000
3.1%For more information regarding the value of a property, please contact us for a free consultation.
1 Bed
1 Bath
750 SqFt
SOLD DATE : 03/04/2022
Key Details
Sold Price $165,000
Property Type Condo
Sub Type Low Rise
Listing Status Sold
Purchase Type For Sale
Square Footage 750 sqft
Price per Sqft $220
Subdivision Cic 448 Capitol Crest Condo
MLS Listing ID 6145263
Sold Date 03/04/22
Bedrooms 1
Full Baths 1
HOA Fees $207/mo
Year Built 1930
Annual Tax Amount $2,236
Tax Year 2021
Contingent None
Lot Size 871 Sqft
Acres 0.02
Lot Dimensions 121x43
Property Description
Make your offer now, move in soon and love where you live!! This home is beautifully move-in ready & so convenient to everything AND it has a garage!! It features solid hardwood & tile flooring (no carpet) throughout, as well as lots of beautiful old world details like glass door knobs, coved ceilings, antique lights, wide-profile baseboards & moldings & built-in bookcases! It has a huge living room, a separate dining space directly connected to the kitchen, a big bedroom & an updated full bath too. All the windows have been updated except the front ones - they wanted to preserve the era's curb appeal. Each unit has its own electric service & water heater but heat is shared & included in the HOA fee. The boiler has been updated. The basement has FREE shared laundry & storage. The back yard is full-privacy fenced with a paver patio. Walkable to everything on Summit, Grand, Highland & West Seventh! You will love where you live if you live here!
Location
State MN
County Ramsey
Zoning Residential-Multi-Family
Rooms
Basement Block, Full
Dining Room Separate/Formal Dining Room
Interior
Heating Boiler, Hot Water, Radiant
Cooling None
Fireplaces Number 1
Fireplaces Type Decorative, Living Room
Fireplace Yes
Appliance Dryer, Exhaust Fan, Gas Water Heater, Range, Refrigerator, Washer
Exterior
Parking Features Detached, Asphalt, Garage Door Opener
Garage Spaces 1.0
Fence Full, Privacy, Wood
Roof Type Flat
Building
Lot Description Public Transit (w/in 6 blks)
Story More Than 2 Stories
Foundation 750
Sewer City Sewer/Connected
Water City Water/Connected
Level or Stories More Than 2 Stories
Structure Type Brick/Stone
New Construction false
Schools
School District St. Paul
Others
HOA Fee Include Maintenance Structure,Controlled Access,Gas,Hazard Insurance,Heating,Lawn Care,Maintenance Grounds,Trash,Shared Amenities,Lawn Care,Snow Removal,Water
Restrictions Mandatory Owners Assoc,Other Bldg Restrictions,Other Covenants,Pets - Cats Allowed,Rental Restrictions May Apply
Read Less Info
Want to know what your home might be worth? Contact us for a FREE valuation!

Our team is ready to help you sell your home for the highest possible price ASAP
"My job is to find and attract mastery-based agents to the office, protect the culture, and make sure everyone is happy! "






