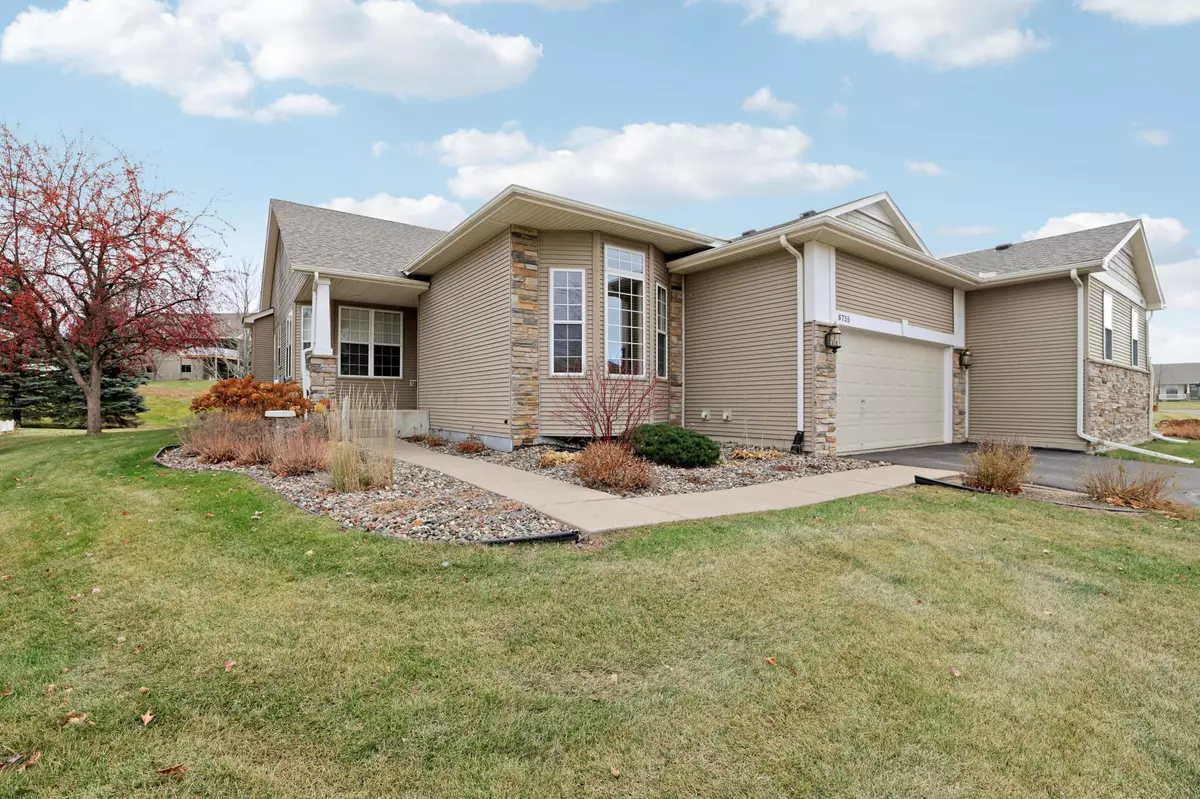
3 Beds
4 Baths
2,922 SqFt
3 Beds
4 Baths
2,922 SqFt
Key Details
Property Type Townhouse
Sub Type Townhouse Side x Side
Listing Status Active
Purchase Type For Sale
Square Footage 2,922 sqft
Price per Sqft $188
Subdivision Pine Arbor
MLS Listing ID 6820523
Bedrooms 3
Full Baths 2
Half Baths 1
Three Quarter Bath 1
HOA Fees $430/mo
Year Built 2005
Annual Tax Amount $5,159
Tax Year 2025
Contingent None
Lot Size 4,791 Sqft
Acres 0.11
Lot Dimensions 0.105
Property Sub-Type Townhouse Side x Side
Property Description
This nearly 3,000 sq. ft. twin home lives like a single-family home—minus the upkeep. The main level offers an impressive 1,922 finished sq. ft. of true one-level living, complete with a main-floor primary suite, updated kitchen with quartz countertops and high-end appliances, a spacious living room, main-floor laundry, a beautifully appointed formal dining room with built-ins, and a den perfect for a second living space or home office.
The lower level expands your possibilities with two additional generous bedrooms, a full bathroom, a large workshop/storage area, and a huge recreation room ideal for hobbies, hosting, or relaxation.
Located close to all the amenities Cottage Grove and nearby Woodbury have to offer, this home has been meticulously cared for and thoughtfully updated with new paint, upgraded appliances, quartz kitchen counters, and the removal of popcorn ceilings. Move-in ready and beautifully maintained—this one truly has it all.
Location
State MN
County Washington
Zoning Residential-Single Family
Rooms
Basement Block, Daylight/Lookout Windows, Drain Tiled, Egress Window(s), Finished, Full, Storage Space, Sump Pump
Dining Room Kitchen/Dining Room, Separate/Formal Dining Room
Interior
Heating Forced Air, Fireplace(s)
Cooling Central Air
Fireplaces Number 1
Fireplaces Type Gas, Living Room
Fireplace Yes
Appliance Air-To-Air Exchanger, Central Vacuum, Dishwasher, Dryer, Water Filtration System, Microwave, Range, Refrigerator, Washer, Water Softener Owned
Exterior
Parking Features Attached Garage, Asphalt, Finished Garage, Garage Door Opener, Insulated Garage
Garage Spaces 2.0
Roof Type Age 8 Years or Less,Asphalt
Building
Story One
Foundation 1922
Sewer City Sewer/Connected
Water City Water/Connected
Level or Stories One
Structure Type Metal Siding,Vinyl Siding
New Construction false
Schools
School District South Washington County
Others
HOA Fee Include Maintenance Structure,Hazard Insurance,Lawn Care,Maintenance Grounds,Professional Mgmt,Trash,Snow Removal
Restrictions Mandatory Owners Assoc,Pets - Cats Allowed,Pets - Dogs Allowed,Pets - Number Limit

"My job is to find and attract mastery-based agents to the office, protect the culture, and make sure everyone is happy! "






