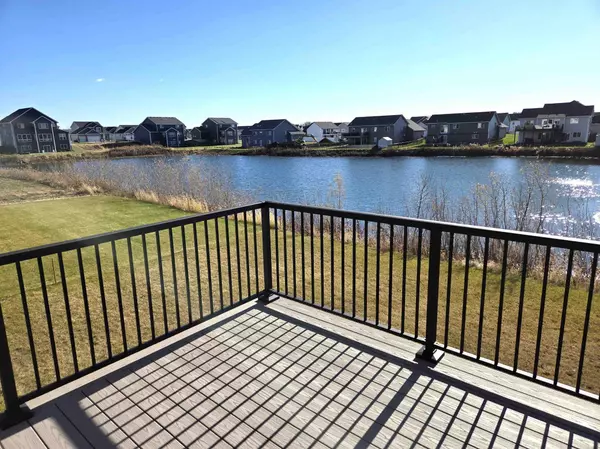
4 Beds
3 Baths
2,564 SqFt
4 Beds
3 Baths
2,564 SqFt
Key Details
Property Type Single Family Home
Sub Type Single Family Residence
Listing Status Active
Purchase Type For Sale
Square Footage 2,564 sqft
Price per Sqft $253
MLS Listing ID 6820237
Bedrooms 4
Full Baths 2
Half Baths 1
Year Built 2023
Annual Tax Amount $6,096
Tax Year 2025
Contingent None
Lot Size 8,712 Sqft
Acres 0.2
Lot Dimensions 74x120x68x120
Property Sub-Type Single Family Residence
Property Description
Location
State MN
County Dakota
Zoning Residential-Single Family
Rooms
Basement Daylight/Lookout Windows, Drain Tiled, Full, Concrete, Sump Pump, Unfinished, Walkout
Dining Room Breakfast Area, Kitchen/Dining Room
Interior
Heating Forced Air
Cooling Central Air
Fireplaces Number 1
Fireplaces Type Gas, Living Room
Fireplace Yes
Appliance Air-To-Air Exchanger, Dishwasher, Exhaust Fan, Microwave, Range, Refrigerator
Exterior
Parking Features Attached Garage, Concrete, Garage Door Opener
Garage Spaces 3.0
Fence None
Waterfront Description Pond
Roof Type Age 8 Years or Less,Asphalt
Building
Story Two
Foundation 1173
Sewer City Sewer/Connected
Water City Water/Connected
Level or Stories Two
Structure Type Brick/Stone,Vinyl Siding
New Construction false
Schools
School District Farmington

"My job is to find and attract mastery-based agents to the office, protect the culture, and make sure everyone is happy! "






