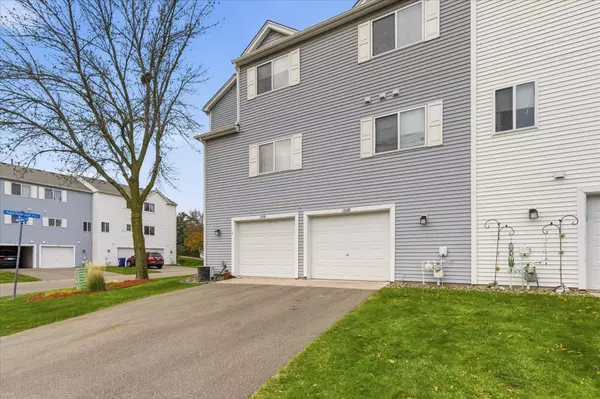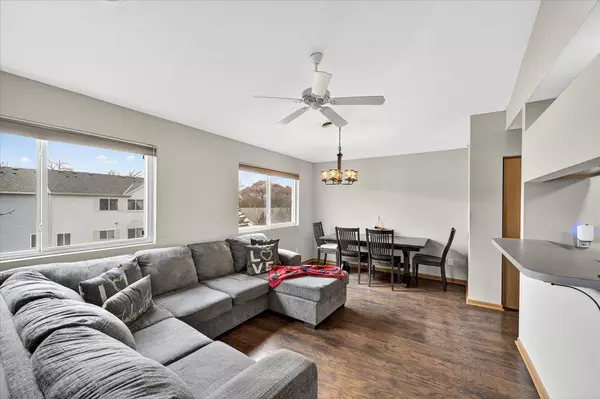
2 Beds
1 Bath
1,000 SqFt
2 Beds
1 Bath
1,000 SqFt
Key Details
Property Type Townhouse
Sub Type Townhouse Side x Side
Listing Status Active
Purchase Type For Sale
Square Footage 1,000 sqft
Price per Sqft $229
Subdivision Cic 0798 Staring Lake Village Home
MLS Listing ID 6806562
Bedrooms 2
Full Baths 1
HOA Fees $297/mo
Year Built 1997
Annual Tax Amount $2,156
Tax Year 2025
Contingent None
Lot Size 9,147 Sqft
Acres 0.21
Lot Dimensions irregular
Property Sub-Type Townhouse Side x Side
Property Description
Location
State MN
County Hennepin
Zoning Residential-Multi-Family
Rooms
Basement None
Dining Room Living/Dining Room
Interior
Heating Baseboard, Fireplace(s)
Cooling Central Air
Fireplaces Type Gas
Fireplace No
Appliance Dishwasher, Dryer, Microwave, Range, Refrigerator, Washer
Exterior
Parking Features Attached Garage, Tuckunder Garage
Garage Spaces 1.0
Building
Story One
Foundation 1000
Sewer City Sewer/Connected
Water City Water/Connected
Level or Stories One
Structure Type Vinyl Siding
New Construction false
Schools
School District Eden Prairie
Others
HOA Fee Include Lawn Care,Maintenance Grounds,Professional Mgmt,Trash,Sewer,Snow Removal
Restrictions Mandatory Owners Assoc,Pets - Cats Allowed,Pets - Dogs Allowed,Pets - Number Limit,Pets - Weight/Height Limit,Rental Restrictions May Apply

"My job is to find and attract mastery-based agents to the office, protect the culture, and make sure everyone is happy! "






