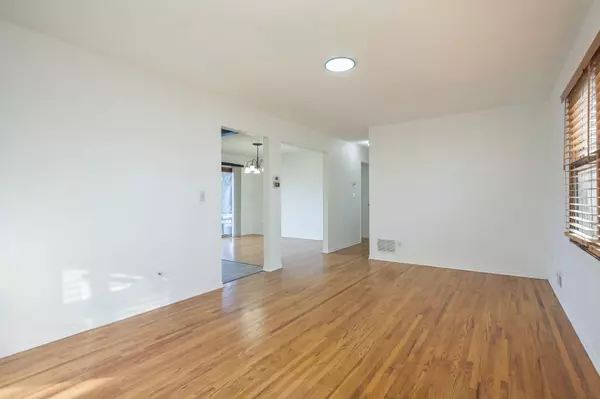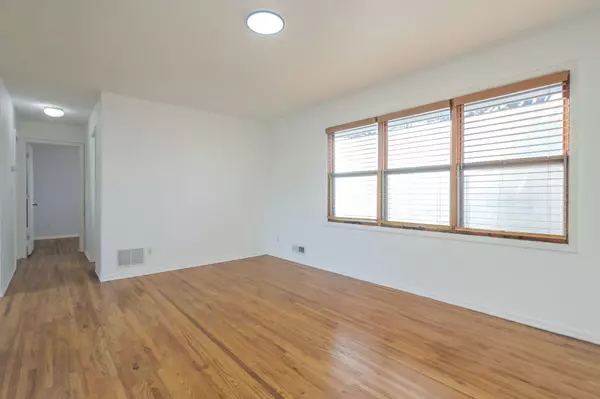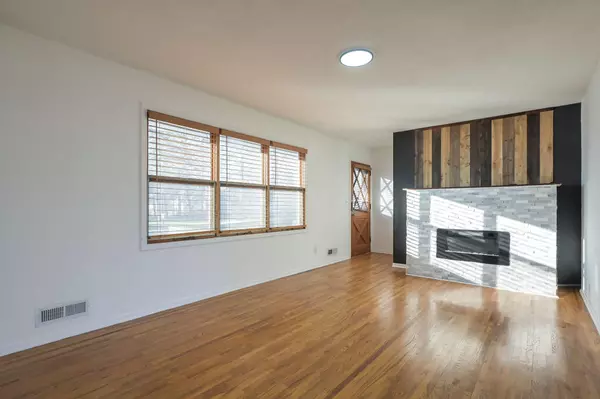
3 Beds
2 Baths
1,750 SqFt
3 Beds
2 Baths
1,750 SqFt
Open House
Fri Nov 21, 3:00pm - 5:00pm
Sat Nov 22, 10:00am - 12:00pm
Key Details
Property Type Single Family Home
Sub Type Single Family Residence
Listing Status Active
Purchase Type For Sale
Square Footage 1,750 sqft
Price per Sqft $194
Subdivision Thatcher 1St Add
MLS Listing ID 6817561
Bedrooms 3
Full Baths 1
Three Quarter Bath 1
Year Built 1963
Annual Tax Amount $3,243
Tax Year 2025
Contingent None
Lot Size 0.270 Acres
Acres 0.27
Lot Dimensions 84X143X82X138
Property Sub-Type Single Family Residence
Property Description
flow into the kitchen and dining area. Natural light fills the space and gives the home a warm, lived-in feel.
The kitchen is straightforward and efficient with plenty of cabinets, workable counter space, and a view of the backyard. The dining area walks out to a deck that overlooks one of the largest fenced yards you will find in this price range. The extra-large lot gives you real outdoor living space, privacy, mature trees, room for pets, play, gardens, or gatherings. It is rare to get a backyard that actually feels like a full extension of the home, but this one does.
The two main floor bedrooms feel clean and comfortable. The hardwood floors continue throughout the level, and the bathroom is
simple, functional, and ready for everyday use.
The lower level adds a surprising amount of usable space. There is a large family room that works as a second living area, a media space, or a place to spread out. The third bedroom is tucked away on this level, making it ideal for guests, a teen who wants privacy, or a quiet home office. The lower level also includes a second bathroom, a dedicated laundry area, and a utility room with plenty of
storage. The layout downstairs is flexible and works for many lifestyles.
The sellers have worked hard to prepare the home for its next owner. Touch-ups, cleaning, paint, and thoughtful updates give the home a move-in-ready feel. The attached garage is a practical advantage during Minnesota winters, and the driveway offers
additional space without feeling tight.
If you want a clean, comfortable home at a smart price with an outdoor space that is truly uncommon, this one deserves a look. It is
easy to live in, easy to care for, and designed for the rhythm of real life. Come see it in person and decide if it feels right for you.
Location
State MN
County Hennepin
Zoning Residential-Single Family
Rooms
Basement Block, Egress Window(s), Finished, Full, Storage Space, Sump Pump
Dining Room Separate/Formal Dining Room
Interior
Heating Forced Air
Cooling Central Air
Fireplaces Number 1
Fireplaces Type Electric
Fireplace Yes
Appliance Dishwasher, Disposal, Dryer, Exhaust Fan, Freezer, Gas Water Heater, Microwave, Range, Refrigerator, Washer, Water Softener Owned
Exterior
Parking Features Attached Garage, Asphalt
Garage Spaces 1.0
Fence Chain Link, Wood
Roof Type Age 8 Years or Less
Building
Story One
Foundation 925
Sewer City Sewer/Connected
Water City Water/Connected
Level or Stories One
Structure Type Vinyl Siding
New Construction false
Schools
School District Anoka-Hennepin

"My job is to find and attract mastery-based agents to the office, protect the culture, and make sure everyone is happy! "






