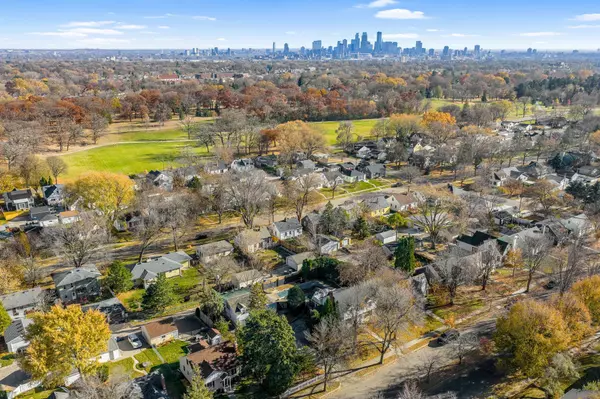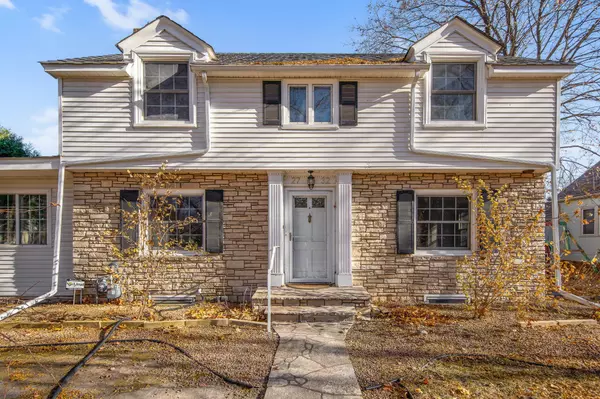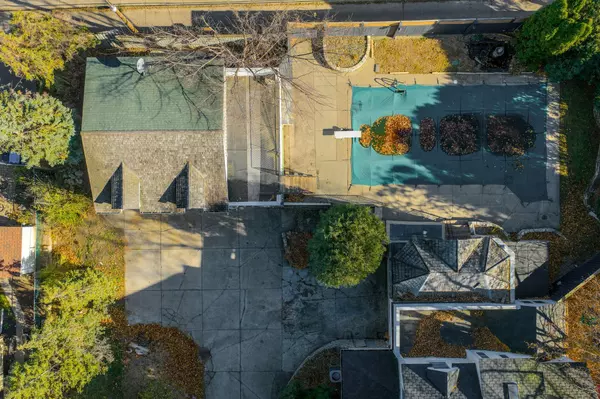
4 Beds
3 Baths
2,860 SqFt
4 Beds
3 Baths
2,860 SqFt
Open House
Sat Nov 22, 11:00am - 1:00pm
Key Details
Property Type Single Family Home
Sub Type Single Family Residence
Listing Status Active
Purchase Type For Sale
Square Footage 2,860 sqft
Price per Sqft $160
Subdivision Mcnair Manor 3Rd Unit Robbinsdale
MLS Listing ID 6815632
Bedrooms 4
Full Baths 1
Half Baths 1
Three Quarter Bath 1
Year Built 1938
Annual Tax Amount $6,915
Tax Year 2025
Contingent None
Lot Size 0.400 Acres
Acres 0.4
Lot Dimensions 135x128
Property Sub-Type Single Family Residence
Property Description
Location
State MN
County Hennepin
Zoning Residential-Single Family
Rooms
Basement Block, Egress Window(s), Sump Pump
Dining Room Breakfast Bar, Eat In Kitchen, Kitchen/Dining Room, Living/Dining Room, Separate/Formal Dining Room
Interior
Heating Forced Air, Radiant Floor
Cooling Central Air
Fireplaces Number 2
Fireplaces Type Living Room
Fireplace Yes
Exterior
Parking Features Attached Garage, Detached, Concrete, Floor Drain, Insulated Garage, Tuckunder Garage
Garage Spaces 4.0
Fence Partial, Privacy, Wood
Pool Below Ground
Building
Lot Description Many Trees
Story Two
Foundation 835
Sewer City Sewer/Connected
Water City Water/Connected
Level or Stories Two
Structure Type Brick/Stone,Vinyl Siding
New Construction false
Schools
School District Robbinsdale
Others
Special Listing Condition Real Estate Owned

"My job is to find and attract mastery-based agents to the office, protect the culture, and make sure everyone is happy! "






