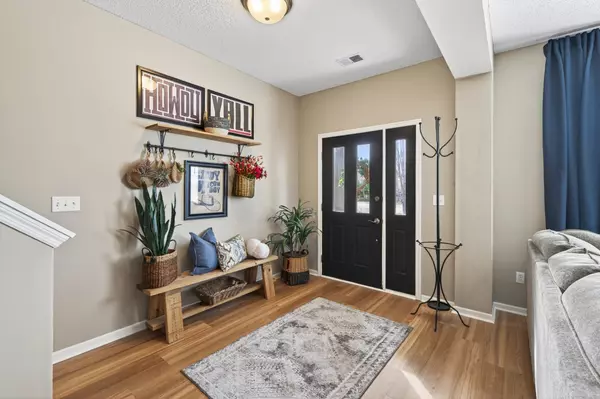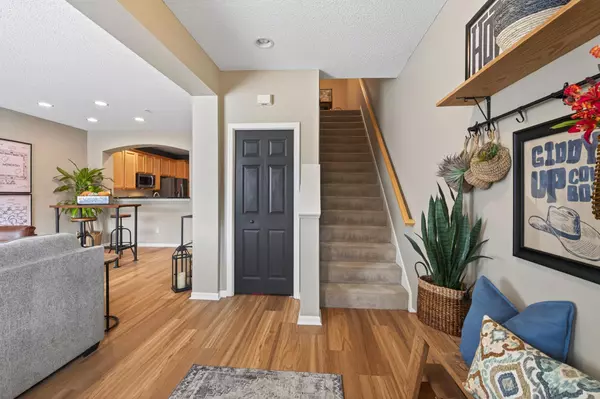
2 Beds
2 Baths
1,589 SqFt
2 Beds
2 Baths
1,589 SqFt
Open House
Sat Nov 22, 11:00am - 12:00pm
Key Details
Property Type Townhouse
Sub Type Townhouse Side x Side
Listing Status Active
Purchase Type For Sale
Square Footage 1,589 sqft
Price per Sqft $213
Subdivision Cic 1071 Hartford Commons Condo
MLS Listing ID 6816632
Bedrooms 2
Full Baths 1
Half Baths 1
HOA Fees $433/ann
Year Built 2003
Annual Tax Amount $3,509
Tax Year 2025
Contingent None
Lot Size 0.580 Acres
Acres 0.58
Lot Dimensions Common
Property Sub-Type Townhouse Side x Side
Property Description
Location
State MN
County Hennepin
Zoning Residential-Single Family
Rooms
Basement None
Dining Room Eat In Kitchen, Informal Dining Room
Interior
Heating Forced Air
Cooling Central Air
Fireplace No
Appliance Dishwasher, Disposal, Dryer, Microwave, Range, Refrigerator, Stainless Steel Appliances, Washer
Exterior
Parking Features Attached Garage, Heated Garage, Insulated Garage, Underground
Garage Spaces 2.0
Building
Story Two
Foundation 784
Sewer City Sewer/Connected
Water City Water/Connected
Level or Stories Two
Structure Type Brick/Stone
New Construction false
Schools
School District Eden Prairie
Others
HOA Fee Include Hazard Insurance,Lawn Care,Maintenance Grounds,Professional Mgmt,Trash,Snow Removal
Restrictions Mandatory Owners Assoc,Pets - Cats Allowed,Pets - Dogs Allowed
Virtual Tour https://wellcomemat.com/embed/59ap13e09fc91mdvk?mls=1

"My job is to find and attract mastery-based agents to the office, protect the culture, and make sure everyone is happy! "






