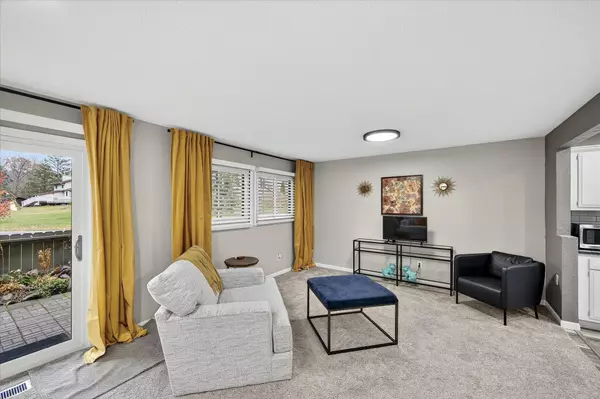
2 Beds
2 Baths
1,100 SqFt
2 Beds
2 Baths
1,100 SqFt
Key Details
Property Type Condo
Sub Type Manor/Village
Listing Status Active
Purchase Type For Sale
Square Footage 1,100 sqft
Price per Sqft $200
Subdivision Condo 0080 Ridgewoods Condo 1St
MLS Listing ID 6815638
Bedrooms 2
Full Baths 1
Three Quarter Bath 1
HOA Fees $548/mo
Year Built 1975
Annual Tax Amount $1,848
Tax Year 2025
Contingent None
Lot Size 3.050 Acres
Acres 3.05
Property Sub-Type Manor/Village
Property Description
and a play area. This move-in ready home is perfectly located near walking and biking trails, scenic Neill Lake, and just minutes from Eden Prairie Mall. A new furnace and A/C (installed in 2021) provide peace of mind and comfort year-round. Experience low-maintenance living in one of Eden Prairie's most desirable communities!
Location
State MN
County Hennepin
Zoning Residential-Single Family
Rooms
Family Room Community Room, Play Area
Basement Daylight/Lookout Windows, Finished, Full
Dining Room Kitchen/Dining Room
Interior
Heating Forced Air
Cooling Central Air
Fireplace No
Appliance Dishwasher, Dryer, Exhaust Fan, Gas Water Heater, Microwave, Range, Refrigerator, Stainless Steel Appliances, Washer
Exterior
Parking Features Detached, Guest Parking
Garage Spaces 2.0
Pool Outdoor Pool, Shared
Roof Type Asphalt
Building
Story Three Level Split
Foundation 766
Sewer City Sewer/Connected
Water City Water/Connected
Level or Stories Three Level Split
Structure Type Vinyl Siding
New Construction false
Schools
School District Eden Prairie
Others
HOA Fee Include Maintenance Structure,Controlled Access,Lawn Care,Maintenance Grounds,Professional Mgmt,Trash,Sewer,Shared Amenities,Snow Removal
Restrictions Mandatory Owners Assoc,Pets - Cats Allowed,Rental Restrictions May Apply

"My job is to find and attract mastery-based agents to the office, protect the culture, and make sure everyone is happy! "






