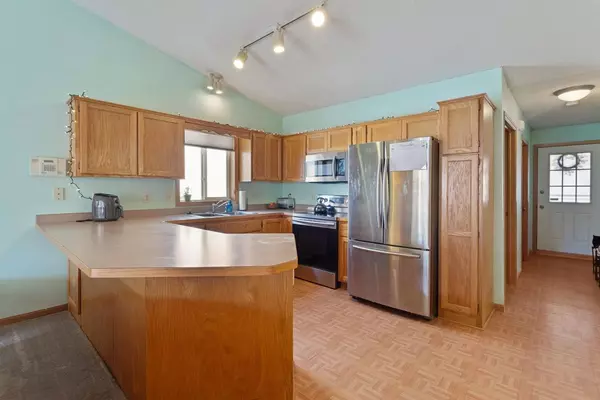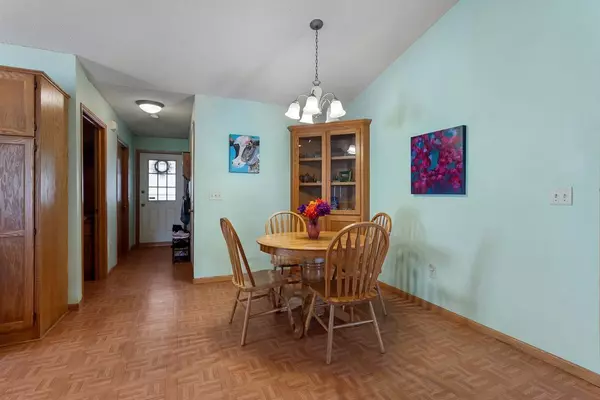
2 Beds
2 Baths
1,203 SqFt
2 Beds
2 Baths
1,203 SqFt
Key Details
Property Type Townhouse
Sub Type Townhouse Side x Side
Listing Status Active
Purchase Type For Sale
Square Footage 1,203 sqft
Price per Sqft $220
Subdivision Cic 82 Mallard Ponds
MLS Listing ID 6815285
Bedrooms 2
Full Baths 1
Three Quarter Bath 1
HOA Fees $275/mo
Year Built 2002
Annual Tax Amount $2,335
Tax Year 2025
Contingent None
Lot Size 3,484 Sqft
Acres 0.08
Lot Dimensions 41x87
Property Sub-Type Townhouse Side x Side
Property Description
This charming two-bedroom, two-bathroom townhome offers the perfect blend of comfort and convenience, with all living spaces thoughtfully designed on one level.
Enjoy the stunning sunroom, a year-round retreat ideal for morning coffee, reading, or working from home. Step from the sunroom onto a cozy, private patio, perfect for relaxing or entertaining.
The primary suite includes its own private bathroom, providing comfort and privacy. The kitchen features stainless steel appliances (including a brand-new disposal), along with generous counter and cabinet space. A built-in hutch in the dining area adds both style and extra storage.
The second bedroom and full bath are ideally located for guests or family, while the spacious garage offers ample room for vehicles and additional storage.
Conveniently located and move-in ready, this home also offers quick closing and possession options—don't miss the opportunity to make it yours!
Location
State MN
County Anoka
Zoning Residential-Multi-Family,Residential-Single Family
Rooms
Basement None
Dining Room Informal Dining Room
Interior
Heating Forced Air
Cooling Central Air
Fireplace No
Appliance Dishwasher, Disposal, Dryer, Gas Water Heater, Microwave, Range, Refrigerator, Stainless Steel Appliances, Washer
Exterior
Parking Features Attached Garage, Asphalt, Garage Door Opener
Garage Spaces 2.0
Fence None
Pool None
Roof Type Age 8 Years or Less,Asphalt,Pitched
Building
Lot Description Some Trees
Story One
Foundation 1223
Sewer City Sewer/Connected
Water City Water/Connected
Level or Stories One
Structure Type Brick/Stone,Vinyl Siding
New Construction false
Schools
School District Anoka-Hennepin
Others
HOA Fee Include Hazard Insurance,Lawn Care,Maintenance Grounds,Professional Mgmt,Trash,Snow Removal
Restrictions Mandatory Owners Assoc,Pets - Cats Allowed,Pets - Dogs Allowed,Pets - Number Limit

"My job is to find and attract mastery-based agents to the office, protect the culture, and make sure everyone is happy! "






