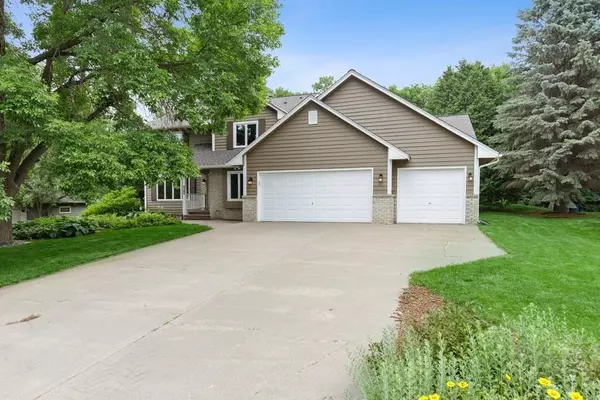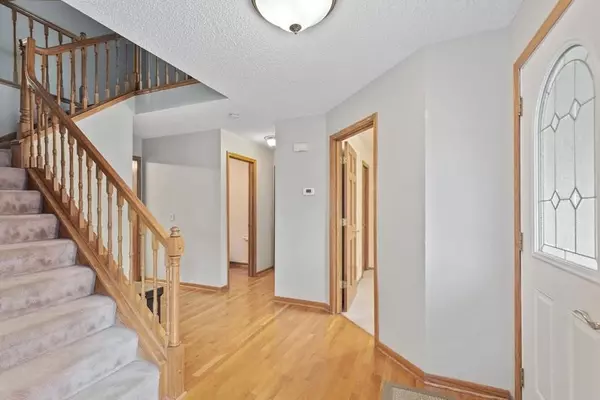
5 Beds
4 Baths
3,717 SqFt
5 Beds
4 Baths
3,717 SqFt
Key Details
Property Type Single Family Home
Sub Type Single Family Residence
Listing Status Active
Purchase Type For Sale
Square Footage 3,717 sqft
Price per Sqft $0
Subdivision Kurvers Point
MLS Listing ID 6801082
Bedrooms 5
Full Baths 2
Half Baths 1
Three Quarter Bath 1
HOA Fees $1,250/ann
Year Built 1990
Contingent None
Lot Size 0.440 Acres
Acres 0.44
Lot Dimensions Irregular
Property Sub-Type Single Family Residence
Property Description
Location
State MN
County Carver
Zoning Residential-Single Family
Body of Water Lotus
Rooms
Basement Block, Daylight/Lookout Windows, Drain Tiled, Finished, Full, Storage Space, Sump Pump
Dining Room Breakfast Bar, Informal Dining Room, Separate/Formal Dining Room
Interior
Heating Forced Air
Cooling Central Air
Fireplaces Number 1
Fireplaces Type Family Room, Full Masonry, Wood Burning
Fireplace Yes
Appliance Cooktop, Dishwasher, Disposal, Double Oven, Dryer, Gas Water Heater, Microwave, Refrigerator, Stainless Steel Appliances, Washer, Water Softener Owned
Exterior
Parking Features Attached Garage, Concrete, Electric, Finished Garage, Garage Door Opener, Insulated Garage, Storage
Garage Spaces 3.0
Fence None
Pool Below Ground, Heated, Shared
Waterfront Description Association Access
Roof Type Age 8 Years or Less,Asphalt,Pitched
Building
Lot Description Public Transit (w/in 6 blks), Underground Utilities
Story Two
Foundation 1560
Sewer City Sewer/Connected
Water City Water/Connected
Level or Stories Two
Structure Type Brick Veneer,Wood Siding
New Construction false
Schools
School District Minnetonka
Others
HOA Fee Include Beach Access,Recreation Facility,Trash,Shared Amenities
Restrictions Architecture Committee,Mandatory Owners Assoc

"My job is to find and attract mastery-based agents to the office, protect the culture, and make sure everyone is happy! "






