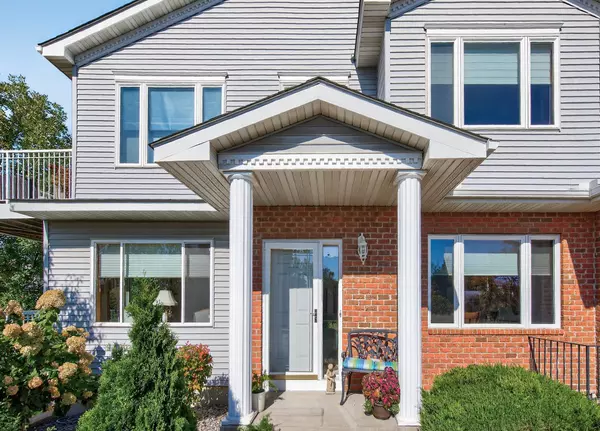
2 Beds
3 Baths
2,076 SqFt
2 Beds
3 Baths
2,076 SqFt
Key Details
Property Type Townhouse
Sub Type Townhouse Side x Side
Listing Status Active
Purchase Type For Sale
Square Footage 2,076 sqft
Price per Sqft $173
Subdivision Heritage Square Add
MLS Listing ID 6801147
Bedrooms 2
Full Baths 1
Half Baths 1
Three Quarter Bath 1
HOA Fees $352/mo
Year Built 1999
Annual Tax Amount $3,484
Tax Year 2025
Contingent None
Property Sub-Type Townhouse Side x Side
Property Description
Location
State MN
County Dakota
Zoning Residential-Single Family
Rooms
Basement Daylight/Lookout Windows, Drain Tiled, Finished, Storage Space, Sump Pump, Walkout
Dining Room Breakfast Bar, Breakfast Area
Interior
Heating Forced Air
Cooling Central Air
Fireplaces Number 1
Fireplaces Type Family Room, Gas
Fireplace Yes
Appliance Dishwasher, Disposal, Dryer, Humidifier, Gas Water Heater, Microwave, Range, Refrigerator, Washer, Water Softener Owned
Exterior
Parking Features Attached Garage, Finished Garage, Garage Door Opener
Garage Spaces 2.0
Pool None
Roof Type Age 8 Years or Less,Asphalt
Building
Lot Description Some Trees
Story One
Foundation 1875
Sewer City Sewer/Connected
Water City Water/Connected
Level or Stories One
Structure Type Brick/Stone,Vinyl Siding
New Construction false
Schools
School District Lakeville
Others
HOA Fee Include Maintenance Structure,Hazard Insurance,Lawn Care,Professional Mgmt,Trash,Sewer,Snow Removal
Restrictions Mandatory Owners Assoc,Pets - Cats Allowed,Pets - Dogs Allowed,Pets - Number Limit,Pets - Weight/Height Limit,Rental Restrictions May Apply

"My job is to find and attract mastery-based agents to the office, protect the culture, and make sure everyone is happy! "






