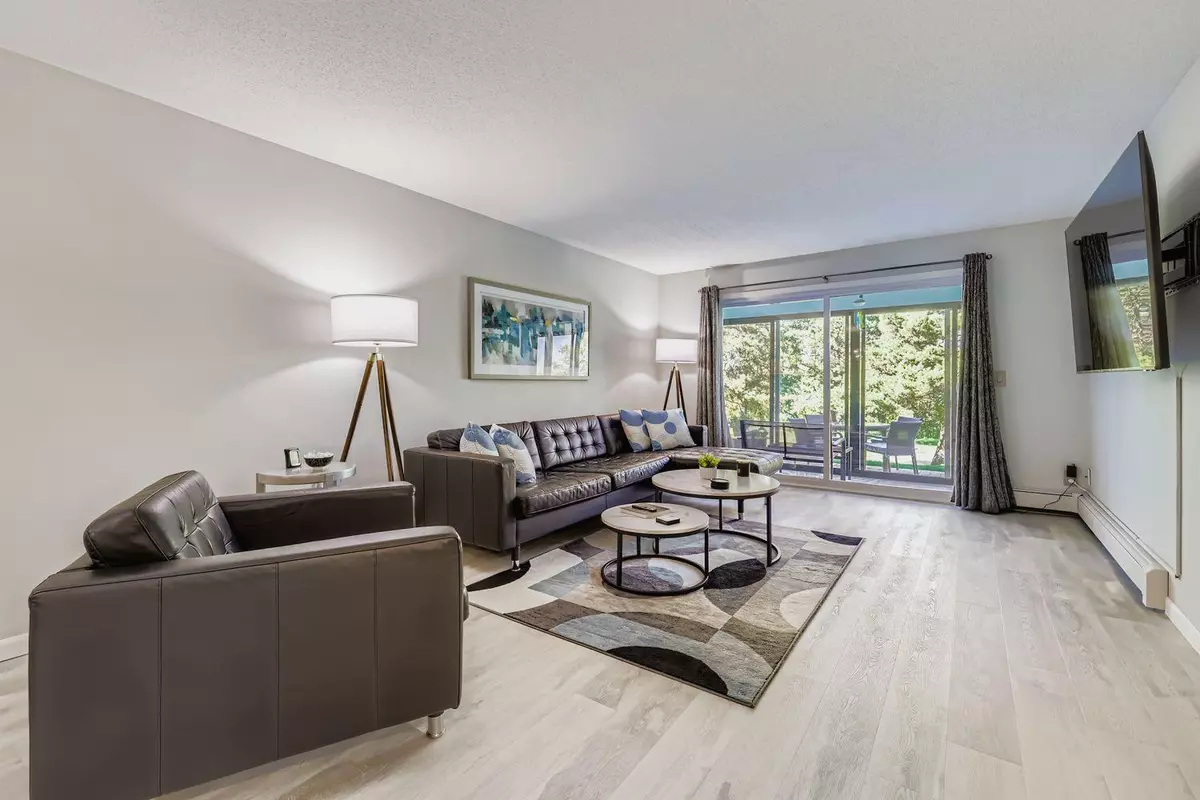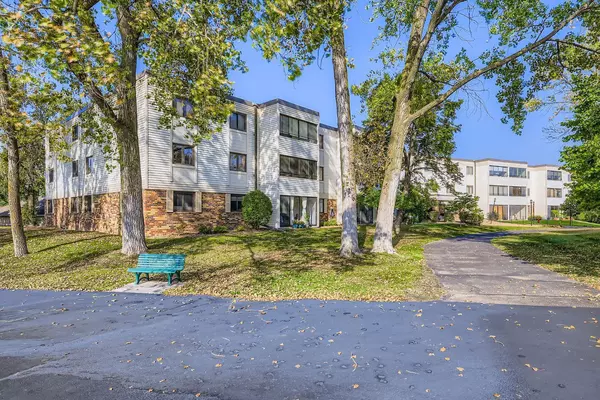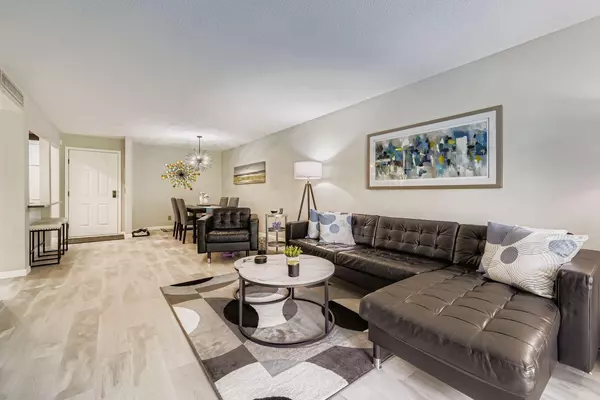
2 Beds
2 Baths
1,133 SqFt
2 Beds
2 Baths
1,133 SqFt
Key Details
Property Type Condo
Sub Type Low Rise
Listing Status Active
Purchase Type For Sale
Square Footage 1,133 sqft
Price per Sqft $203
Subdivision Condo 0605 Sagamore Eight Condo
MLS Listing ID 6796857
Bedrooms 2
Full Baths 1
Three Quarter Bath 1
HOA Fees $536/mo
Year Built 1988
Annual Tax Amount $430
Tax Year 2025
Contingent None
Property Sub-Type Low Rise
Property Description
Discover the perfect blend of comfort, style, and convenience in this move-in ready, beautifully updated 2-bedroom, 2-bathroom condo. From the moment you walk in, you'll appreciate the fresh, modern updates that make this home shine.
The primary bedroom suite is your private sanctuary, featuring a spacious walk-through closet to keep you organized. Enjoy the ease of living with in-unit laundry and a versatile 3-season enclosed porch--perfect for your morning coffee or unwinding in the evening, regardless of the weather.
But the appeal doesn't stop at your front door! This vibrant complex offers unbeatable resort-style amenities, including:
Indoor and Outdoor Pools
Tennis Court
Fully-equipped Exercise Room
Club House & Recreation Room
Whether you're looking for an active lifestyle or a peaceful retreat, this condo delivers. Don't miss the opportunity to make this dream home yours!
Location
State MN
County Hennepin
Zoning Residential-Multi-Family
Rooms
Family Room Amusement/Party Room, Club House, Exercise Room, Play Area
Basement None
Dining Room Breakfast Bar, Living/Dining Room
Interior
Heating Hot Water
Cooling Central Air
Fireplace No
Appliance Chandelier, Dishwasher, Dryer, Microwave, Range, Refrigerator, Washer
Exterior
Parking Features Assigned, Garage Door Opener, Heated Garage, Underground
Garage Spaces 1.0
Pool Below Ground, Heated, Outdoor Pool, Shared
Roof Type Flat
Building
Lot Description Many Trees
Story One
Foundation 1133
Sewer City Sewer/Connected
Water City Water/Connected
Level or Stories One
Structure Type Brick/Stone,Vinyl Siding
New Construction false
Schools
School District Robbinsdale
Others
HOA Fee Include Maintenance Structure,Controlled Access,Hazard Insurance,Heating,Internet,Lawn Care,Maintenance Grounds,Parking,Professional Mgmt,Recreation Facility,Trash,Sewer,Shared Amenities,Snow Removal
Restrictions Mandatory Owners Assoc,Pets Not Allowed

"My job is to find and attract mastery-based agents to the office, protect the culture, and make sure everyone is happy! "






