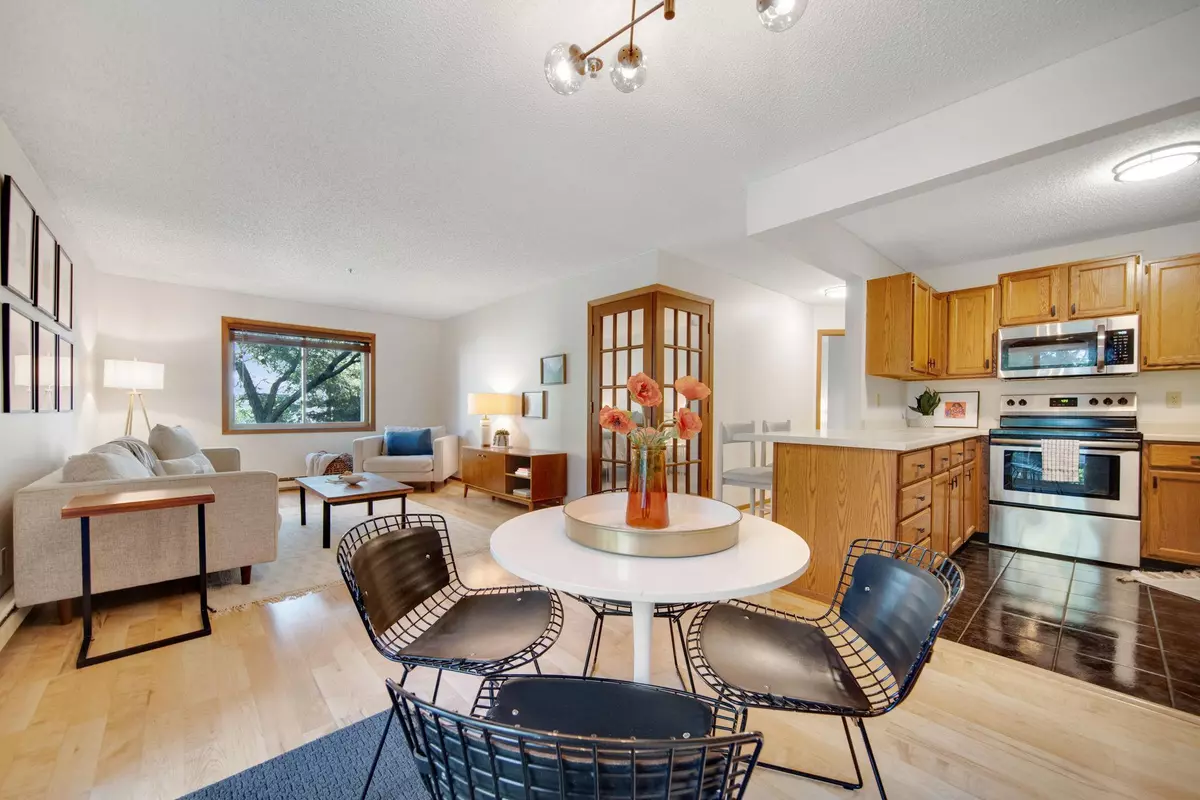
2 Beds
2 Baths
950 SqFt
2 Beds
2 Baths
950 SqFt
Key Details
Property Type Condo
Sub Type Low Rise
Listing Status Active
Purchase Type For Sale
Square Footage 950 sqft
Price per Sqft $231
Subdivision Condo 0273 Sunset Ridge Condo
MLS Listing ID 6783273
Bedrooms 2
Full Baths 1
Half Baths 1
HOA Fees $453/mo
Year Built 1985
Annual Tax Amount $2,515
Tax Year 2025
Contingent None
Property Sub-Type Low Rise
Property Description
Inside, you'll find fresh paint throughout, new carpet and flooring, and modern lighting. Relax on your private balcony overlooking the pool, complete with a separate storage closet. The oversized, extra-deep garage provides even more room for your belongings.
The building itself offers peace of mind with a new roof installed in 2023. All that's left to do is move in and enjoy everything this vibrant community has to offer.
Location
State MN
County Hennepin
Zoning Residential-Single Family
Rooms
Basement None
Dining Room Eat In Kitchen, Informal Dining Room
Interior
Heating Baseboard
Cooling Wall Unit(s)
Fireplace No
Appliance Dishwasher, Disposal, Dryer, Electric Water Heater, Microwave, Range, Refrigerator, Stainless Steel Appliances, Washer
Exterior
Parking Features Assigned, Covered, Detached, Asphalt, Shared Driveway, Electric, Garage Door Opener, Guest Parking, Storage
Garage Spaces 1.0
Pool Below Ground, Outdoor Pool, Shared
Roof Type Age 8 Years or Less,Asphalt
Building
Lot Description Many Trees
Story One
Foundation 950
Sewer City Sewer/Connected
Water City Water/Connected
Level or Stories One
Structure Type Brick/Stone,Vinyl Siding
New Construction false
Schools
School District St. Louis Park
Others
HOA Fee Include Maintenance Structure,Hazard Insurance,Lawn Care,Maintenance Grounds,Professional Mgmt,Trash,Sewer,Shared Amenities,Snow Removal
Restrictions Pets - Cats Allowed,Rental Restrictions May Apply

"My job is to find and attract mastery-based agents to the office, protect the culture, and make sure everyone is happy! "






