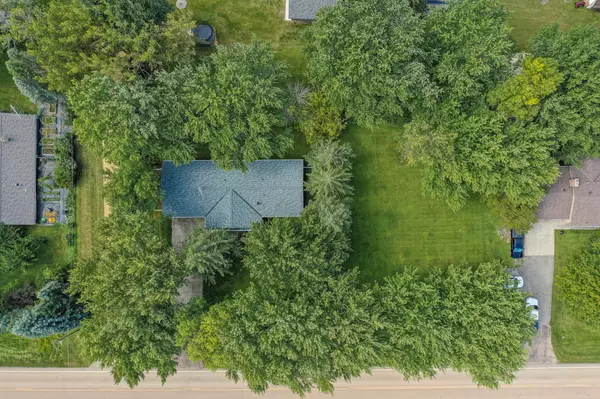
3 Beds
3 Baths
1,280 SqFt
3 Beds
3 Baths
1,280 SqFt
Key Details
Property Type Single Family Home
Sub Type Single Family Residence
Listing Status Active
Purchase Type For Sale
Square Footage 1,280 sqft
Price per Sqft $167
Subdivision Highland View Sub
MLS Listing ID 6779489
Bedrooms 3
Full Baths 1
Three Quarter Bath 1
Year Built 1976
Annual Tax Amount $18
Tax Year 2025
Contingent None
Lot Size 0.780 Acres
Acres 0.78
Lot Dimensions 170 x 200
Property Sub-Type Single Family Residence
Property Description
This charming residence is ideal for those seeking a fresh start, presenting an interior that's ready for your personal touch. With the bulk of the flooring and some cabinetry removed, you have an expansive and inviting space to design your dream home, free from the hassle of demolition. Nestled on a generous lot within a solidly constructed home, this property offers both potential and possibilities, allowing you to showcase your unique style, whether that be through custom flooring, cabinetry, colors, or overall design.
This is truly an imaginative renovator's open invitation to transform into their very own home sweet home.
This well-maintained home features a range of significant upgrades, making it a perfect choice for buyers looking for peace of mind. Key updates include a new roof (installed December 2024), an oversized two car garage with new garage door, garage opener, and a furnace that has been recently serviced and cleaned. Enjoy the benefits of modern comfort with a new Culligan reverse osmosis system and a Culligan water softener for exceptional water quality. Additionally, newer vinyl windows enhance energy efficiency and provide a fresh, polished look. Don't miss out on this fantastic opportunity. Book your showing today!
Location
State MN
County Sibley
Zoning Residential-Single Family
Rooms
Basement Block, Drain Tiled, Full, Storage Space, Sump Basket, Sump Pump, Unfinished
Dining Room Separate/Formal Dining Room
Interior
Heating Forced Air
Cooling Window Unit(s)
Fireplace No
Appliance Dryer, Freezer, Range, Refrigerator, Washer, Water Softener Owned
Exterior
Parking Features Attached Garage, Concrete, Driveway - Other Surface, Garage Door Opener, Storage
Garage Spaces 2.0
Fence None
Roof Type Age 8 Years or Less,Asphalt
Building
Lot Description Irregular Lot, Many Trees
Story One
Foundation 2652
Sewer Septic System Compliant - No, Tank with Drainage Field
Water Drilled, Well
Level or Stories One
Structure Type Block,Steel Siding,Wood Siding
New Construction false
Schools
School District Sibley East

"My job is to find and attract mastery-based agents to the office, protect the culture, and make sure everyone is happy! "






