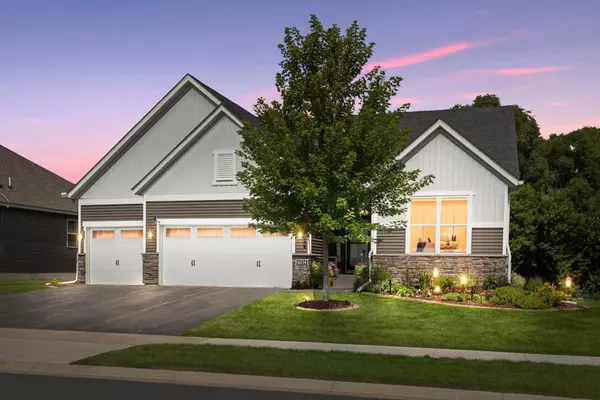
4 Beds
3 Baths
3,536 SqFt
4 Beds
3 Baths
3,536 SqFt
Key Details
Property Type Single Family Home
Sub Type Single Family Residence
Listing Status Active
Purchase Type For Sale
Square Footage 3,536 sqft
Price per Sqft $183
Subdivision Providence 5Th Add
MLS Listing ID 6784100
Bedrooms 4
Full Baths 2
Three Quarter Bath 1
HOA Fees $44/mo
Year Built 2019
Annual Tax Amount $1,804
Tax Year 2025
Contingent None
Lot Size 9,583 Sqft
Acres 0.22
Lot Dimensions 75x115x78x137
Property Sub-Type Single Family Residence
Property Description
The open-concept main level features wide-plank flooring, abundant natural light, and a seamless flow from living and dining to the kitchen. The kitchen showcases quartz countertops, white cabinetry, stainless steel appliances, a subway tile backsplash, and a center island with seating. From the dining area, step out to a deck that overlooks and gives access to the fully fenced backyard and a tranquil pond.
Three bedrooms and two full bathrooms complete the main level, including a primary suite with pond views, a walk-in closet, and a private bath with double vanity, soaking tub, and separate shower.
The recently finished look-out lower level offers a very spacious recreation room, additional bedroom and bathroom, plus a large workshop/storage area and utility room.
A heated 3-car garage provides year-round convenience. Set within walking distance to Savage Community Park, trails, and everyday amenities, this home offers the fresh feel of new construction with the benefit of being truly move-in ready—all within the highly regarded Prior Lake School District.
Location
State MN
County Scott
Zoning Residential-Single Family
Rooms
Basement Daylight/Lookout Windows, Finished, Storage Space, Sump Pump
Dining Room Breakfast Bar, Kitchen/Dining Room
Interior
Heating Forced Air, Fireplace(s)
Cooling Central Air
Fireplaces Number 1
Fireplaces Type Gas
Fireplace Yes
Appliance Air-To-Air Exchanger, Dishwasher, Dryer, Electronic Air Filter, Exhaust Fan, Humidifier, Gas Water Heater, Water Filtration System, Microwave, Range, Refrigerator, Washer, Water Softener Owned
Exterior
Parking Features Attached Garage, Asphalt, Finished Garage, Garage Door Opener, Heated Garage, Insulated Garage
Garage Spaces 3.0
Fence Chain Link, Full
Pool None
Roof Type Age 8 Years or Less,Asphalt
Building
Lot Description Some Trees
Story One
Foundation 1906
Sewer City Sewer/Connected
Water City Water/Connected, City Water - In Street
Level or Stories One
Structure Type Brick Veneer,Vinyl Siding
New Construction false
Schools
School District Prior Lake-Savage Area Schools
Others
HOA Fee Include Trash
Virtual Tour https://tours.spacecrafting.com/nvideo-vhm2h1

"My job is to find and attract mastery-based agents to the office, protect the culture, and make sure everyone is happy! "






