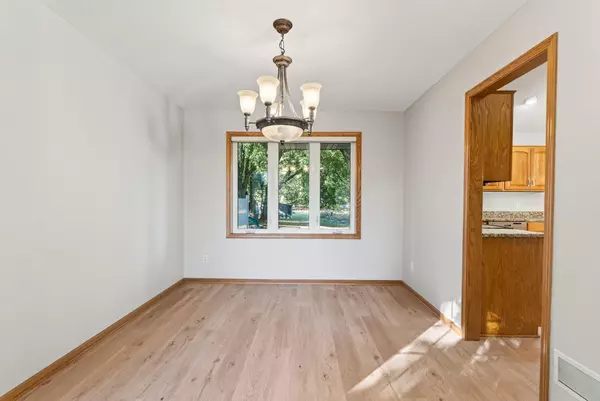
4 Beds
4 Baths
3,466 SqFt
4 Beds
4 Baths
3,466 SqFt
Key Details
Property Type Single Family Home
Sub Type Single Family Residence
Listing Status Active
Purchase Type For Sale
Square Footage 3,466 sqft
Price per Sqft $187
MLS Listing ID 6775779
Bedrooms 4
Full Baths 2
Half Baths 1
Three Quarter Bath 1
Year Built 2000
Annual Tax Amount $2,918
Tax Year 2025
Contingent None
Lot Size 0.660 Acres
Acres 0.66
Lot Dimensions 257x112x257x112
Property Sub-Type Single Family Residence
Property Description
Why wait when you can have this move-in ready, tastefully updated home now?
Professionally pre-inspected, it features new wood floors, new carpet, fresh paint, a new
furnace, air exchanger, full home security system, insulated garage doors, exterior LED
dusk-to-dawn lights, motion lighting, and numerous new or newer mechanicals,
windows, and roof—offering true peace of mind.
Set on just under an acre in a desirable Chanhassen neighborhood surrounded by
upper-bracket homes, this meticulously maintained property offers 4 bedrooms, 4
bathrooms, and 3466 finished sq ft, plus 775 additional finished sq ft and two large
storage rooms.
Expansive windows showcase wooded views, vibrant fall colors, and a serene pond that
attracts wildlife. The private backyard includes wood duck houses, beautiful natural
surroundings, and a charming children's playhouse.
The chef's kitchen features granite countertops, stainless appliances, pull-out pantry
doors, and abundant cabinetry. A 19' vaulted ceiling enhances the open kitchen,
informal dining area, and family room with a cozy gas fireplace. The main level also
includes formal living and dining rooms, a flex bedroom, half bath, and oversized
laundry/mudroom.
The upper level features a spacious primary suite with jetted tub and huge walk-in
closet, plus two additional bedrooms and a full bath. The finished lower level offers a
warm “Up North” feel with a stone fireplace, full bath, large play/game room, and two
generous storage rooms.
Car enthusiasts will love the oversized finished garage—fully sheet-rocked, taped, and
painted—with a DRYTEK-coated floor. An oversized shed with lean-to adds versatility.
Enjoy privacy, space, and convenience—just minutes from parks, trails, shopping,
dining, entertainment, and top-rated K–12 immersion schools!
Location
State MN
County Carver
Zoning Residential-Single Family
Rooms
Basement Crawl Space, Drain Tiled, Full, Concrete, Sump Pump
Dining Room Eat In Kitchen, Separate/Formal Dining Room
Interior
Heating Forced Air
Cooling Central Air
Fireplaces Number 2
Fireplaces Type Family Room, Living Room
Fireplace Yes
Appliance Air-To-Air Exchanger, Dishwasher, Disposal, Dryer, Exhaust Fan, Freezer, Humidifier, Gas Water Heater, Microwave, Range, Refrigerator, Stainless Steel Appliances, Washer, Water Softener Owned
Exterior
Parking Features Attached Garage, Concrete, Finished Garage, Heated Garage, Insulated Garage
Garage Spaces 4.0
Fence Invisible
Pool None
Waterfront Description Pond
Roof Type Age 8 Years or Less
Building
Lot Description Many Trees
Story Modified Two Story
Foundation 1739
Sewer City Sewer/Connected
Water City Water/Connected
Level or Stories Modified Two Story
Structure Type Vinyl Siding
New Construction false
Schools
School District Eastern Carver County Schools
Others
Virtual Tour https://listing.millcityteam.com/vt/600_Lyman_Blvd.html

"My job is to find and attract mastery-based agents to the office, protect the culture, and make sure everyone is happy! "






