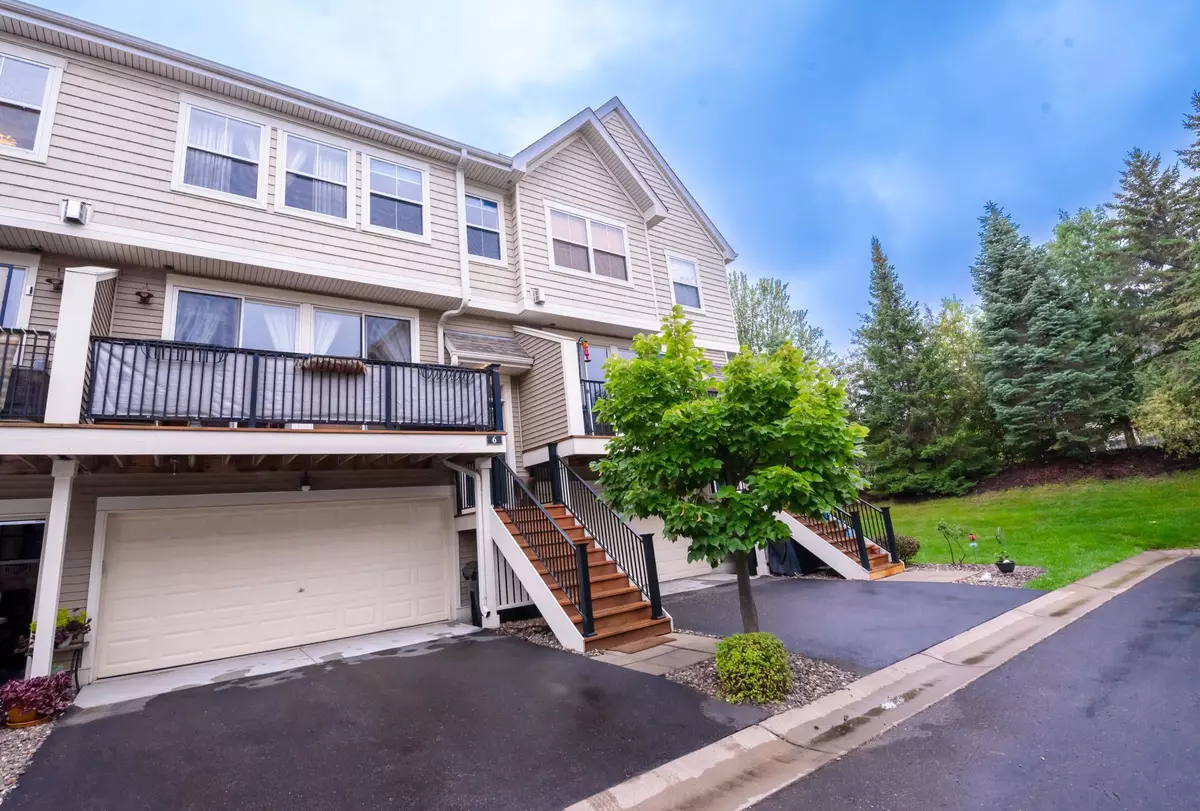
2 Beds
3 Baths
1,820 SqFt
2 Beds
3 Baths
1,820 SqFt
Key Details
Property Type Townhouse
Sub Type Townhouse Side x Side
Listing Status Active
Purchase Type For Sale
Square Footage 1,820 sqft
Price per Sqft $136
Subdivision Cic 273
MLS Listing ID 6787182
Bedrooms 2
Full Baths 1
Half Baths 1
Three Quarter Bath 1
HOA Fees $480/mo
Year Built 2010
Annual Tax Amount $2,825
Tax Year 2025
Contingent None
Lot Size 5,662 Sqft
Acres 0.13
Property Sub-Type Townhouse Side x Side
Property Description
Location
State MN
County Washington
Zoning Other,Residential-Single Family
Rooms
Basement Finished, Partial
Dining Room Kitchen/Dining Room
Interior
Heating Forced Air
Cooling Central Air
Fireplace No
Appliance Dishwasher, Dryer, Microwave, Refrigerator, Washer
Exterior
Parking Features Attached Garage, Tuckunder Garage
Garage Spaces 2.0
Pool Below Ground, Outdoor Pool, Shared
Building
Story Two
Foundation 704
Sewer City Sewer/Connected
Water City Water/Connected
Level or Stories Two
Structure Type Vinyl Siding
New Construction false
Schools
School District White Bear Lake
Others
HOA Fee Include Maintenance Structure,Lawn Care,Maintenance Grounds,Professional Mgmt,Trash,Sewer
Restrictions Mandatory Owners Assoc,Pets - Cats Allowed,Pets - Number Limit,Pets - Weight/Height Limit

"My job is to find and attract mastery-based agents to the office, protect the culture, and make sure everyone is happy! "






