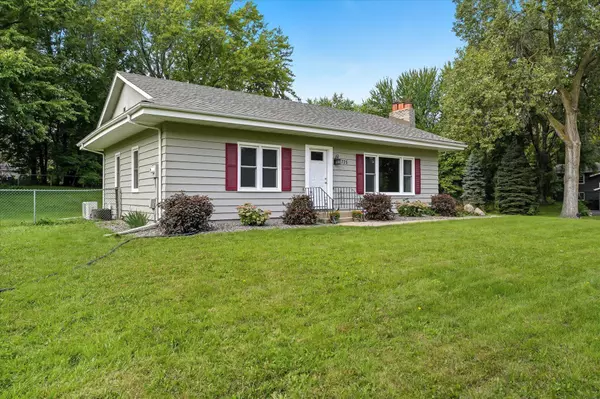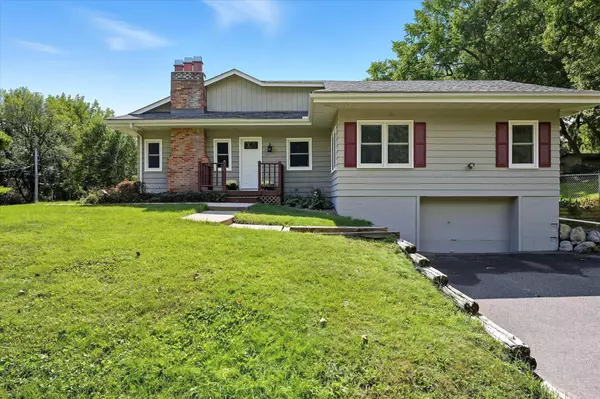
4 Beds
2 Baths
2,250 SqFt
4 Beds
2 Baths
2,250 SqFt
Key Details
Property Type Single Family Home
Sub Type Single Family Residence
Listing Status Active
Purchase Type For Sale
Square Footage 2,250 sqft
Price per Sqft $175
Subdivision Klausmans Add
MLS Listing ID 6777723
Bedrooms 4
Full Baths 1
Three Quarter Bath 1
Year Built 1951
Annual Tax Amount $4,483
Tax Year 2025
Contingent None
Lot Size 0.540 Acres
Acres 0.54
Lot Dimensions 111x195x125x165
Property Sub-Type Single Family Residence
Property Description
Location
State MN
County Hennepin
Zoning Residential-Single Family
Rooms
Basement Block, Drain Tiled, Finished, Full, Sump Pump
Dining Room Separate/Formal Dining Room
Interior
Heating Forced Air
Cooling Central Air
Fireplaces Number 2
Fireplace Yes
Appliance Dishwasher, Disposal, Dryer, Water Filtration System, Microwave, Range, Refrigerator, Washer, Water Softener Owned
Exterior
Parking Features Attached Garage, Garage Door Opener, Tuckunder Garage
Garage Spaces 1.0
Fence Chain Link
Building
Story One
Foundation 1572
Sewer City Sewer/Connected
Water City Water/Connected
Level or Stories One
Structure Type Cedar
New Construction false
Schools
School District Robbinsdale
Others
Virtual Tour https://unbranded.visithome.ai/HuJqnTNpSrhQTUdc4QWjhJ?mu=ft&t=1761063544

"My job is to find and attract mastery-based agents to the office, protect the culture, and make sure everyone is happy! "






